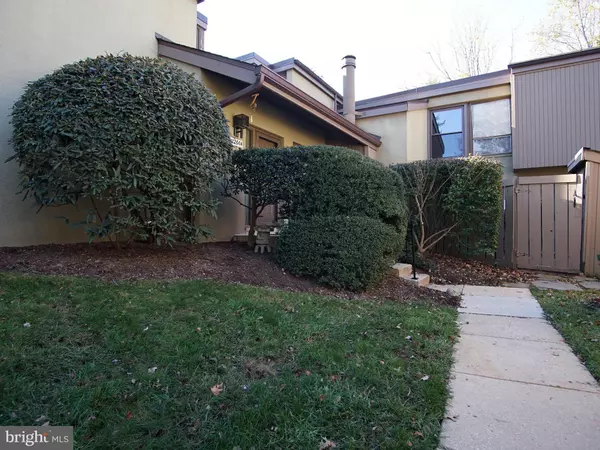For more information regarding the value of a property, please contact us for a free consultation.
Key Details
Sold Price $180,000
Property Type Townhouse
Sub Type Interior Row/Townhouse
Listing Status Sold
Purchase Type For Sale
Square Footage 1,064 sqft
Price per Sqft $169
Subdivision Sierra Villas
MLS Listing ID 1003931361
Sold Date 02/24/17
Style Contemporary
Bedrooms 2
Full Baths 1
Half Baths 1
Condo Fees $297/mo
HOA Fees $30/mo
HOA Y/N Y
Abv Grd Liv Area 1,064
Originating Board MRIS
Year Built 1974
Annual Tax Amount $2,418
Tax Year 2015
Property Description
IMMACULATE! Substantial updates: all windows and sliders; carpet; heat pump; W/D; roof; toilets: range, ref., & dishwasher; and dryer vent. Lovely kitchen with ceramic tile flr and stainless steel appliances. Soaring 2-story LR gives drama. Spacious upper level bedrooms. Property is located a short walk away from HoCo General Hospital and Village Center. Ready for immediate occupancy.
Location
State MD
County Howard
Zoning NT
Rooms
Other Rooms Living Room, Dining Room, Bedroom 2, Kitchen, Bedroom 1
Interior
Interior Features Kitchen - Efficiency, Combination Dining/Living, Window Treatments, Wood Floors, Recessed Lighting, Floor Plan - Open
Hot Water Electric
Cooling Heat Pump(s)
Fireplaces Number 1
Fireplaces Type Equipment, Fireplace - Glass Doors
Equipment Washer/Dryer Hookups Only, ENERGY STAR Clothes Washer, ENERGY STAR Dishwasher, Dryer, Disposal, Dishwasher, Exhaust Fan, Microwave, Oven - Self Cleaning, Refrigerator, Washer/Dryer Stacked, Water Heater
Fireplace Y
Window Features Insulated,Double Pane,Screens
Appliance Washer/Dryer Hookups Only, ENERGY STAR Clothes Washer, ENERGY STAR Dishwasher, Dryer, Disposal, Dishwasher, Exhaust Fan, Microwave, Oven - Self Cleaning, Refrigerator, Washer/Dryer Stacked, Water Heater
Heat Source Electric
Exterior
Parking On Site 1
Fence Rear
Community Features Covenants
Utilities Available Cable TV Available
Amenities Available None
Waterfront N
View Y/N Y
Water Access N
View Garden/Lawn
Roof Type Shingle
Accessibility None
Garage N
Private Pool N
Building
Lot Description Backs - Open Common Area, Cul-de-sac, Private
Story 2
Foundation Slab
Sewer Public Sewer
Water Public
Architectural Style Contemporary
Level or Stories 2
Additional Building Above Grade
Structure Type Dry Wall,Cathedral Ceilings
New Construction N
Schools
Elementary Schools Swansfield
Middle Schools Harper'S Choice
High Schools Wilde Lake
School District Howard County Public School System
Others
HOA Fee Include Ext Bldg Maint
Senior Community No
Tax ID 1415042761
Ownership Condominium
Special Listing Condition Standard
Read Less Info
Want to know what your home might be worth? Contact us for a FREE valuation!

Our team is ready to help you sell your home for the highest possible price ASAP

Bought with Jackie Wang • BMI REALTORS INC.
GET MORE INFORMATION





