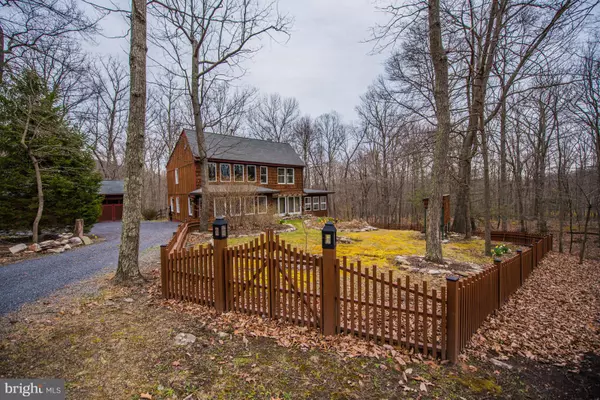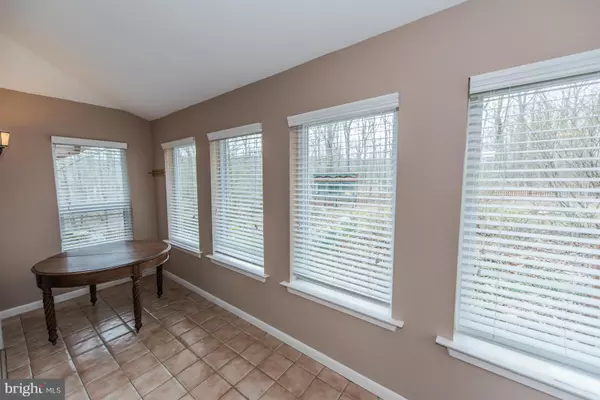For more information regarding the value of a property, please contact us for a free consultation.
Key Details
Sold Price $190,000
Property Type Single Family Home
Sub Type Detached
Listing Status Sold
Purchase Type For Sale
Square Footage 2,400 sqft
Price per Sqft $79
Subdivision Rock Gap Woods
MLS Listing ID 1001181439
Sold Date 05/30/17
Style Contemporary
Bedrooms 3
Full Baths 1
Half Baths 1
HOA Fees $16/ann
HOA Y/N Y
Abv Grd Liv Area 2,400
Originating Board MRIS
Year Built 1993
Annual Tax Amount $1,261
Tax Year 2016
Lot Size 5.770 Acres
Acres 5.77
Property Description
Solar Passive "envelope" style construction. See docs on line for a more detailed description. Ceramic tile noted in MRIS info is actually a type of Italian tile. Stone Landscaping, Front & back yards are fenced. Det. garage w/ workshop area. Shed behind det. garage w/ fenced in area, perfect for pet shelter. Remodeled kitchen & 1/2 BA. Den/office w/ pocket doors. Easy access to a county road.
Location
State WV
County Morgan
Rooms
Other Rooms Living Room, Bedroom 2, Bedroom 3, Kitchen, Bedroom 1, Study, Sun/Florida Room, Laundry, Screened Porch
Interior
Interior Features Combination Dining/Living, Floor Plan - Open, Floor Plan - Traditional
Hot Water Electric
Heating Baseboard, Solar Active/Passive, Wood Burn Stove
Cooling Ceiling Fan(s), Whole House Fan, Window Unit(s)
Fireplaces Type Flue for Stove
Equipment Washer/Dryer Hookups Only, Cooktop, Dishwasher, Dryer, Icemaker, Microwave, Oven - Wall, Refrigerator, Washer, Water Heater
Fireplace N
Window Features Double Pane
Appliance Washer/Dryer Hookups Only, Cooktop, Dishwasher, Dryer, Icemaker, Microwave, Oven - Wall, Refrigerator, Washer, Water Heater
Heat Source Electric
Exterior
Exterior Feature Porch(es), Enclosed
Garage Spaces 2.0
Fence Picket, Rear
Utilities Available DSL Available
View Y/N Y
Water Access N
View Trees/Woods
Accessibility None
Porch Porch(es), Enclosed
Total Parking Spaces 2
Garage Y
Private Pool N
Building
Lot Description Trees/Wooded
Story 2
Foundation Slab
Sewer Septic < # of BR
Water Well
Architectural Style Contemporary
Level or Stories 2
Additional Building Above Grade
Structure Type Cathedral Ceilings,Beamed Ceilings,Dry Wall
New Construction N
Schools
Elementary Schools Widmyer
Middle Schools Warm Springs
High Schools Berkeley Springs
School District Morgan County Schools
Others
Senior Community No
Tax ID 06000900010013
Ownership Fee Simple
Security Features Monitored,Security System
Special Listing Condition Standard
Read Less Info
Want to know what your home might be worth? Contact us for a FREE valuation!

Our team is ready to help you sell your home for the highest possible price ASAP

Bought with Crystal Armstrong • Century 21 Sterling Realty
GET MORE INFORMATION





