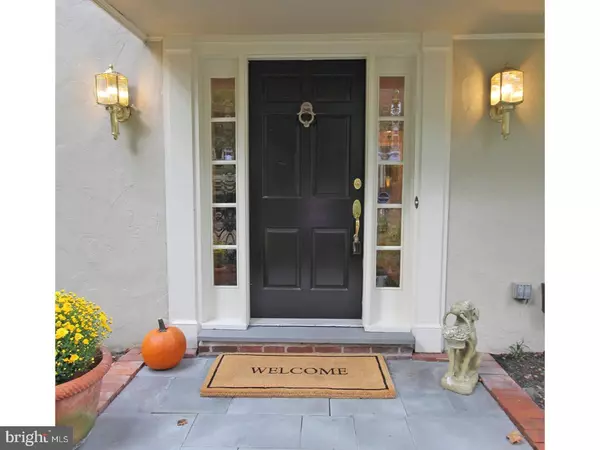For more information regarding the value of a property, please contact us for a free consultation.
Key Details
Sold Price $780,000
Property Type Single Family Home
Sub Type Detached
Listing Status Sold
Purchase Type For Sale
Square Footage 2,696 sqft
Price per Sqft $289
Subdivision The Woods
MLS Listing ID 1001196979
Sold Date 02/12/18
Style Colonial
Bedrooms 4
Full Baths 2
Half Baths 1
HOA Fees $41/ann
HOA Y/N Y
Abv Grd Liv Area 2,696
Originating Board TREND
Year Built 1978
Annual Tax Amount $12,550
Tax Year 2017
Lot Size 0.296 Acres
Acres 0.3
Property Description
Ready for 2018! This stately colonial offers a newly painted exterior and new roof. Inside, the floor plan is perfect for everyday living and entertaining! From the front door enter to a gracious foyer with dual closets and staircase leading to upper hallway and bedrooms. The living room is grand with front-to-back, floor-to-ceiling windows with scenic views year round. The room is centered around a beautiful marble fireplace/hearth and offers rich crown molding, hardwood flooring and more. The dining room is large and perfect for family dinners and gatherings. The kitchen is updated with beautiful wood cabinetry, built-in sub zero fridge, granite countertops and more. The kitchen opens to a breakfast room, eating area overlooking the family room and accessible to the rear deck and yard! To complete this level this is a mudroom/laundry room, an attached two car garage and powder room. Upstairs, find three generously sized bedrooms which share a hall bath. The master bedroom offers a vaulted ceiling, an updated bathroom with granite and seamless shower along with a large walk-in closet. The lower level is full and walks-out to the rear yard. A great home and setting close to anywhere you need to go in and around the main line!
Location
State PA
County Delaware
Area Radnor Twp (10436)
Zoning RES
Rooms
Other Rooms Living Room, Dining Room, Primary Bedroom, Bedroom 2, Bedroom 3, Kitchen, Family Room, Bedroom 1, Laundry, Attic
Basement Full, Unfinished, Outside Entrance
Interior
Interior Features Butlers Pantry, Kitchen - Eat-In
Hot Water Electric
Heating Oil, Electric, Forced Air
Cooling Central A/C
Flooring Wood
Fireplaces Number 2
Fireplaces Type Marble, Stone
Equipment Oven - Wall, Refrigerator
Fireplace Y
Appliance Oven - Wall, Refrigerator
Heat Source Oil, Electric
Laundry Main Floor
Exterior
Exterior Feature Deck(s)
Garage Spaces 5.0
Waterfront N
Water Access N
Accessibility None
Porch Deck(s)
Attached Garage 2
Total Parking Spaces 5
Garage Y
Building
Lot Description Level, Sloping
Story 2
Foundation Concrete Perimeter
Sewer Public Sewer
Water Public
Architectural Style Colonial
Level or Stories 2
Additional Building Above Grade
New Construction N
Schools
Elementary Schools Radnor
Middle Schools Radnor
High Schools Radnor
School District Radnor Township
Others
Senior Community No
Tax ID 36-02-01497-36
Ownership Fee Simple
Read Less Info
Want to know what your home might be worth? Contact us for a FREE valuation!

Our team is ready to help you sell your home for the highest possible price ASAP

Bought with Susan M Blumenthal • BHHS Fox & Roach Wayne-Devon
GET MORE INFORMATION





