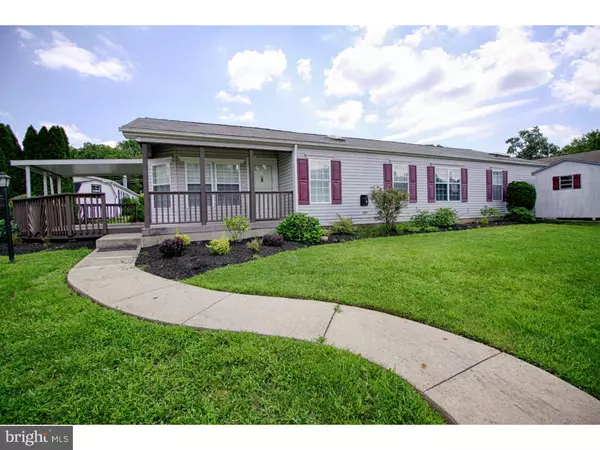For more information regarding the value of a property, please contact us for a free consultation.
Key Details
Sold Price $210,500
Property Type Single Family Home
Sub Type Detached
Listing Status Sold
Purchase Type For Sale
Square Footage 1,627 sqft
Price per Sqft $129
Subdivision Gwynedd Woods
MLS Listing ID 1003479189
Sold Date 12/28/16
Style Ranch/Rambler
Bedrooms 2
Full Baths 2
HOA Fees $125/mo
HOA Y/N N
Abv Grd Liv Area 1,627
Originating Board TREND
Year Built 1996
Annual Tax Amount $3,900
Tax Year 2016
Lot Size 1,627 Sqft
Acres 0.04
Lot Dimensions 144
Property Description
Welcome home to sought after Gwynedd Woods 55+ community, offering low monthly fees, a club house, and yes, YOU own the ground. You are greeted immediately by the curb appeal inviting you to see the rest of one of the larger models in the community! Step inside to the entrance hall with the breakfast room to your left and living room to your right. Once in the living room you will enjoy the cathedral style ceiling to the adjoining dining room, as well as cozy fireplace and skylight offering additional natural light. The spacious dining area opens to the updated kitchen with built in refrigerator, gas cooking, dishwasher, sink with window overlooking the deck, and a spacious pantry. Off the kitchen is the generous breakfast room where you are surrounded by windows and natural light. Completing the home you will find a large master offering ample closet space, including a large walk-in for storage or clothing and an en suite bath with soaking tub and shower stall, a 2nd generous bedroom, hall bath, and laundry room with outside exit to the rear off the home. Add'l amenities include a large deck that is partially covered, small yard off the deck, private driveway for 2 cars, roof 2015, professional landscaping/grading/and water-proofing, as well as close proximity to shopping, major arteries, places of worship, and a 1 year home warranty for added peace of mind!
Location
State PA
County Montgomery
Area Upper Gwynedd Twp (10656)
Zoning MH
Rooms
Other Rooms Living Room, Dining Room, Primary Bedroom, Kitchen, Bedroom 1, Laundry, Other
Interior
Interior Features Dining Area
Hot Water Natural Gas
Heating Gas
Cooling Central A/C
Fireplaces Number 1
Fireplace Y
Heat Source Natural Gas
Laundry Main Floor
Exterior
Exterior Feature Deck(s)
Garage Spaces 2.0
Amenities Available Club House
Waterfront N
Water Access N
Roof Type Shingle
Accessibility None
Porch Deck(s)
Parking Type Driveway
Total Parking Spaces 2
Garage N
Building
Story 1
Sewer Public Sewer
Water Public
Architectural Style Ranch/Rambler
Level or Stories 1
Additional Building Above Grade
New Construction N
Schools
High Schools North Penn Senior
School District North Penn
Others
HOA Fee Include Common Area Maintenance,Snow Removal,Trash,Sewer
Senior Community Yes
Tax ID 56-00-08835-145
Ownership Fee Simple
Read Less Info
Want to know what your home might be worth? Contact us for a FREE valuation!

Our team is ready to help you sell your home for the highest possible price ASAP

Bought with Roberta L Candy • Coldwell Banker Hearthside Realtors
GET MORE INFORMATION





