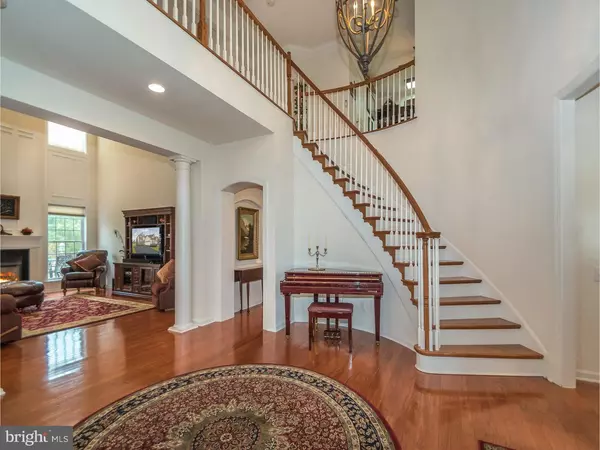For more information regarding the value of a property, please contact us for a free consultation.
Key Details
Sold Price $549,000
Property Type Townhouse
Sub Type End of Row/Townhouse
Listing Status Sold
Purchase Type For Sale
Square Footage 3,121 sqft
Price per Sqft $175
Subdivision Reserve At Gwynedd
MLS Listing ID 1003477493
Sold Date 08/26/16
Style Other
Bedrooms 4
Full Baths 3
Half Baths 1
HOA Fees $280/mo
HOA Y/N Y
Abv Grd Liv Area 3,121
Originating Board TREND
Year Built 2007
Annual Tax Amount $7,513
Tax Year 2016
Lot Size 3,121 Sqft
Acres 0.07
Property Description
The wait is over. The Reserve at Gwynedd has an opening. Move in to this eventful 55 community that is filled with activities complimented by the luxury-style living. Find yourself at home in this beautiful four bedroom, three bathroom home that comes well-equipped with all the latest amenities including granite countertops, stainless steel appliances, gas cooking range, bar nook, gas log fireplace, and much more. Entertain guests in the formal dining room, or make it a casual evening in the large, eat-in kitchen. This house also comes with the sunroom option that leads directly onto the paver stone patio. The master bedroom and bathroom are located on the first floor for easy one-story living. In the living room and the foyer, you will find vaulted ceilings that showcase the grand staircase and traverse. Upstairs consists of three more bedrooms, an office and 2 full bathrooms. Extra features included are first floor powder room, first floor laundry room, two-car garage, security system, and many more. Community amenities include an indoor pool, outdoor pool, exercise room, billiard room, arts and craft centers, scheduled events, and automatic gates to name a few.
Location
State PA
County Montgomery
Area Upper Gwynedd Twp (10656)
Zoning IN-R
Rooms
Other Rooms Living Room, Dining Room, Primary Bedroom, Bedroom 2, Bedroom 3, Kitchen, Bedroom 1, Laundry, Other
Interior
Interior Features Primary Bath(s), Butlers Pantry, Ceiling Fan(s), Kitchen - Eat-In
Hot Water Natural Gas
Heating Gas, Forced Air
Cooling Central A/C
Flooring Wood, Fully Carpeted, Tile/Brick
Fireplaces Number 1
Equipment Cooktop, Built-In Range, Oven - Wall, Oven - Double, Oven - Self Cleaning, Dishwasher, Disposal, Energy Efficient Appliances, Built-In Microwave
Fireplace Y
Appliance Cooktop, Built-In Range, Oven - Wall, Oven - Double, Oven - Self Cleaning, Dishwasher, Disposal, Energy Efficient Appliances, Built-In Microwave
Heat Source Natural Gas
Laundry Main Floor
Exterior
Exterior Feature Patio(s)
Garage Inside Access, Garage Door Opener
Garage Spaces 5.0
Utilities Available Cable TV
Amenities Available Swimming Pool, Club House
Waterfront N
Water Access N
Roof Type Pitched,Shingle
Accessibility None
Porch Patio(s)
Parking Type Attached Garage, Other
Attached Garage 2
Total Parking Spaces 5
Garage Y
Building
Story 2
Sewer Public Sewer
Water Public
Architectural Style Other
Level or Stories 2
Additional Building Above Grade
Structure Type Cathedral Ceilings,9'+ Ceilings,High
New Construction N
Schools
School District North Penn
Others
HOA Fee Include Pool(s),Common Area Maintenance,Lawn Maintenance,Snow Removal,Trash,Health Club,Management
Senior Community Yes
Tax ID 56-00-06972-532
Ownership Fee Simple
Security Features Security System
Acceptable Financing Conventional, VA, FHA 203(b)
Listing Terms Conventional, VA, FHA 203(b)
Financing Conventional,VA,FHA 203(b)
Read Less Info
Want to know what your home might be worth? Contact us for a FREE valuation!

Our team is ready to help you sell your home for the highest possible price ASAP

Bought with Alene Dordick • BHHS Fox & Roach-Blue Bell
GET MORE INFORMATION





