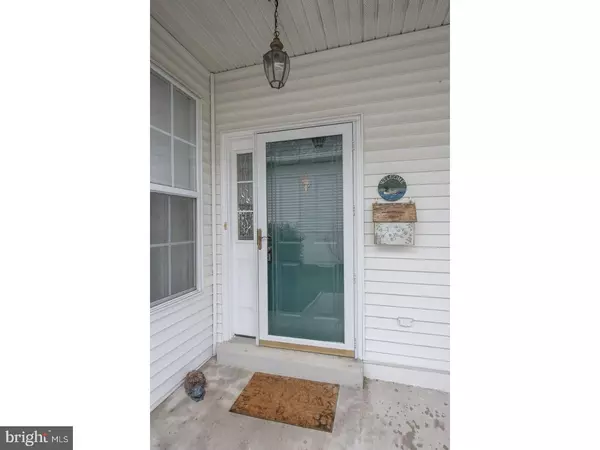For more information regarding the value of a property, please contact us for a free consultation.
Key Details
Sold Price $289,000
Property Type Single Family Home
Sub Type Detached
Listing Status Sold
Purchase Type For Sale
Square Footage 1,630 sqft
Price per Sqft $177
Subdivision Fox Hill Farm
MLS Listing ID 1000082714
Sold Date 08/22/17
Style Traditional
Bedrooms 2
Full Baths 2
HOA Fees $324/mo
HOA Y/N Y
Abv Grd Liv Area 1,630
Originating Board TREND
Year Built 1999
Annual Tax Amount $6,427
Tax Year 2017
Lot Size 2,047 Sqft
Acres 0.05
Property Description
Here is an amazing opportunity to watch the most beautiful sunsets from the Porch of your own well placed home in Fox Hill Farm. If you're not familiar with this 55+ community, here are some of the pluses of this worry free living: the association takes care of the exterior maintenance of the properties. They recently completed replacing roofs, siding and gutters. There is a large clubhouse available to all residents that includes both indoor and outdoor pools, tennis courts, exercise room, craft room and library. Outside there are walking trails. This particular model, the Annapolis, is almost 1,400 sq ft of one floor living plus a beautiful screened-in Porch and finished Basement. There is a 2 sided fireplace between the Dining and Living Rooms. The Kitchen is neutral with maple cabinets, Corian counters and large island for food prep and/or eating. The Master has an expanded area for a home Office with a computer desk, a full Bath with Jacuzzi tub and 2 closets. The Garage is perfect for someone who likes to "tinker"- there's a built-in workbench and plenty of storage. The Basement has both finished and unfinished space with built-ins, a sump pump and a sink for entertaining convenience.
Location
State PA
County Delaware
Area Concord Twp (10413)
Zoning RESID
Rooms
Other Rooms Living Room, Dining Room, Primary Bedroom, Kitchen, Bedroom 1, Other, Attic
Basement Partial
Interior
Interior Features Primary Bath(s), Kitchen - Island, Stall Shower, Kitchen - Eat-In
Hot Water Natural Gas
Heating Gas, Forced Air
Cooling Central A/C
Flooring Fully Carpeted
Fireplaces Number 1
Fireplaces Type Marble
Equipment Built-In Range, Dishwasher, Disposal, Built-In Microwave
Fireplace Y
Appliance Built-In Range, Dishwasher, Disposal, Built-In Microwave
Heat Source Natural Gas
Laundry Main Floor
Exterior
Exterior Feature Porch(es)
Garage Inside Access, Garage Door Opener
Garage Spaces 3.0
Amenities Available Swimming Pool
Waterfront N
Water Access N
Roof Type Pitched,Shingle
Accessibility None
Porch Porch(es)
Attached Garage 1
Total Parking Spaces 3
Garage Y
Building
Lot Description Cul-de-sac
Story 1
Foundation Concrete Perimeter
Sewer Public Sewer
Water Public
Architectural Style Traditional
Level or Stories 1
Additional Building Above Grade
Structure Type Cathedral Ceilings
New Construction N
Schools
Middle Schools Garnet Valley
High Schools Garnet Valley
School District Garnet Valley
Others
HOA Fee Include Pool(s),Lawn Maintenance,Snow Removal,Trash,Health Club
Senior Community Yes
Tax ID 13-00-00402-65
Ownership Fee Simple
Acceptable Financing Conventional
Listing Terms Conventional
Financing Conventional
Read Less Info
Want to know what your home might be worth? Contact us for a FREE valuation!

Our team is ready to help you sell your home for the highest possible price ASAP

Bought with Diane Salvatore • Patterson-Schwartz-Hockessin
GET MORE INFORMATION





