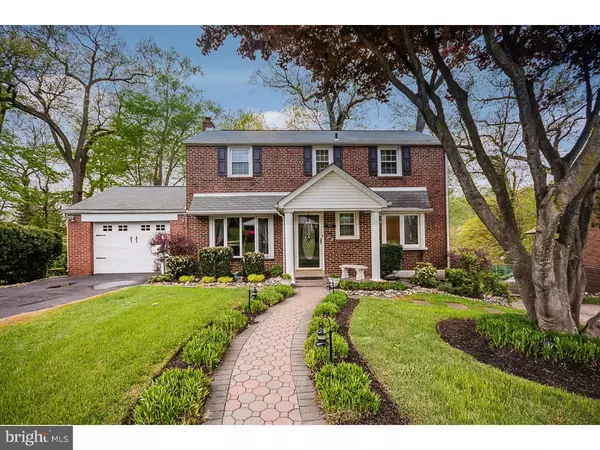For more information regarding the value of a property, please contact us for a free consultation.
Key Details
Sold Price $305,000
Property Type Single Family Home
Sub Type Detached
Listing Status Sold
Purchase Type For Sale
Square Footage 1,478 sqft
Price per Sqft $206
Subdivision Lynnwood
MLS Listing ID 1003920599
Sold Date 07/06/16
Style Colonial
Bedrooms 3
Full Baths 1
Half Baths 1
HOA Y/N N
Abv Grd Liv Area 1,478
Originating Board TREND
Year Built 1955
Annual Tax Amount $6,386
Tax Year 2016
Lot Size 10,454 Sqft
Acres 0.24
Lot Dimensions 58X140
Property Description
SHOWINGS BEGIN SATURDAY APRIL 29TH. Welcome to 528 Circle Dr. in Havertown. This adorable turn-key home welcomes you from the moment you are drawn in by its curb appeal. Professionally landscaped property will bloom season to season. Appreciate having two driveways on either side of the home. A private drive on the left leading up to a 1-car attached garage; a shared driveway to the right. Entry foyer boasts a tile floor, new powder room and amply sized coat closet. Freshly painted dining room is bright and light-filled with a bay window and deep sills. Formal living room is spacious and comfortable with a fireplace, decorative lighting and custom window treatments. The newer eat-in kitchen is fully equipped with plenty of counter space and door to a lovely deck overlooking a fully fenced in backyard. The second floor features a generous-sized master bedroom, two additional bedrooms and updated hall bath. Finished basement is a warm and welcoming family room with dry bar and walk-out to backyard. Large laundry room, also downstairs provides plenty of storage. Meticulously maintained, hardwood floors throughout, central air. Located with close proximity to 476, Rt. 320, Rt. 3, Rt. 1 and Lynnewood elementary school. A short drive to the shops and new YMCA on Eagle Rd. Act quickly, this one won't last!!
Location
State PA
County Delaware
Area Haverford Twp (10422)
Zoning RES
Rooms
Other Rooms Living Room, Dining Room, Primary Bedroom, Bedroom 2, Kitchen, Family Room, Bedroom 1
Basement Full, Drainage System, Fully Finished
Interior
Interior Features Butlers Pantry, Wet/Dry Bar, Kitchen - Eat-In
Hot Water Natural Gas
Heating Gas, Forced Air
Cooling Central A/C
Flooring Wood, Fully Carpeted, Tile/Brick
Fireplaces Number 1
Equipment Built-In Range, Oven - Self Cleaning, Dishwasher
Fireplace Y
Window Features Bay/Bow,Energy Efficient,Replacement
Appliance Built-In Range, Oven - Self Cleaning, Dishwasher
Heat Source Natural Gas
Laundry Basement
Exterior
Exterior Feature Deck(s)
Garage Spaces 4.0
Fence Other
Utilities Available Cable TV
Water Access N
Roof Type Pitched
Accessibility None
Porch Deck(s)
Attached Garage 1
Total Parking Spaces 4
Garage Y
Building
Lot Description Level, Sloping, Front Yard, Rear Yard, SideYard(s)
Story 2
Foundation Stone
Sewer Public Sewer
Water Public
Architectural Style Colonial
Level or Stories 2
Additional Building Above Grade
New Construction N
Schools
Elementary Schools Lynnewood
Middle Schools Haverford
High Schools Haverford Senior
School District Haverford Township
Others
Senior Community No
Tax ID 22-01-00235-00
Ownership Fee Simple
Acceptable Financing Conventional
Listing Terms Conventional
Financing Conventional
Read Less Info
Want to know what your home might be worth? Contact us for a FREE valuation!

Our team is ready to help you sell your home for the highest possible price ASAP

Bought with Erica L Deuschle • BHHS Fox & Roach - Haverford Sales Office
GET MORE INFORMATION





