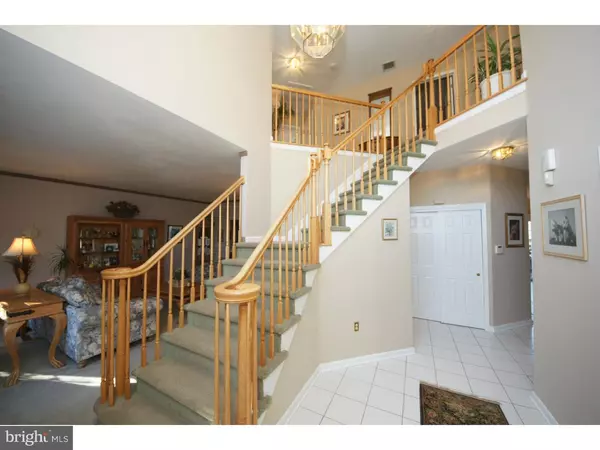For more information regarding the value of a property, please contact us for a free consultation.
Key Details
Sold Price $710,000
Property Type Single Family Home
Sub Type Detached
Listing Status Sold
Purchase Type For Sale
Square Footage 1,116 sqft
Price per Sqft $636
Subdivision Ridings
MLS Listing ID 1003882293
Sold Date 10/25/16
Style Traditional
Bedrooms 4
Full Baths 3
Half Baths 1
HOA Y/N N
Originating Board TREND
Year Built 1994
Annual Tax Amount $18,537
Tax Year 2016
Lot Size 2.050 Acres
Acres 2.05
Lot Dimensions 0X0
Property Description
New Price!Elegant & Stately Traditional Home proudly sits in the desirable community of The Ridings. Custom Built,during the last phase,by Old Forge Builders and situated in the prestigious Squires Court section of the development. Premium,private,picturesque set back and perched on a 2.05 acre lot. Tour begins with circular driveway & custom marble tile design at entrance to home. This incredible 4 Bedrm/3.5 Bath home,offers up to 4200 sf of living space,including full finished basement/recreation area. It speaks for itself,with endless upgrades & amenities. A 2 story dramatic grand foyer with 19' high ceiling,formal LR & DR w/ hardwood oak flr,custom moulding, perfect for entertaining. Spacious 1st flr Library w/French doors with custom 20 x 20 tile. Fabulous Gourmet Kitchen boasts a unique Round Granite/cherry wood Center Isle,granite counters,tile backsplash,wine cabinet & Breakfast island overlooking Great Rm,full of ambiance & charm,with cathedral ceiling & a woodburning FP. Kitchen sliders lead to a 2 tier deck and paver patio.Mster Suite offers beautiful Sit Rm w/dble sided FP,Blonde oak plank flr,2 walk in closets & custom Master bath w/jacuzzi tub.3 additional nice sz Bedrms & Hall Full bath.Tour continues to lower level finished Recreation Rm,Full kitchen with eat in area & full appl pkg,wet bar,custom full Bath,Gym/sit area and a walk out. Perfect for Mother-Daughter buyers. Walk out leads to paver patio area leading to incredible custom in ground Anthony concrete, heated pool. Enjoy the serene setting and location with outstanding views. Home includes Central vac,security system,2 zone/2units,vaulted ceilings,Anderson windows,recess lighting & stone patio. Excellent Robbinsville School system,close to major highways,transporation & Philadelphia/NYC.Seller is motivated and has secured a future home! This is a Diamond!
Location
State NJ
County Mercer
Area Robbinsville Twp (21112)
Zoning RR
Rooms
Other Rooms Living Room, Dining Room, Primary Bedroom, Bedroom 2, Bedroom 3, Kitchen, Family Room, Bedroom 1, Laundry, Other, Attic
Basement Full, Outside Entrance, Fully Finished
Interior
Interior Features Primary Bath(s), Kitchen - Island, Butlers Pantry, Ceiling Fan(s), WhirlPool/HotTub, Central Vacuum, Water Treat System, 2nd Kitchen, Wet/Dry Bar, Stall Shower, Kitchen - Eat-In
Hot Water Natural Gas
Heating Gas, Hot Water
Cooling Central A/C
Flooring Wood, Fully Carpeted, Tile/Brick
Fireplaces Number 2
Fireplaces Type Marble
Equipment Cooktop, Oven - Wall, Oven - Double, Oven - Self Cleaning, Dishwasher, Refrigerator, Energy Efficient Appliances
Fireplace Y
Appliance Cooktop, Oven - Wall, Oven - Double, Oven - Self Cleaning, Dishwasher, Refrigerator, Energy Efficient Appliances
Heat Source Natural Gas
Laundry Main Floor
Exterior
Exterior Feature Deck(s), Patio(s)
Garage Spaces 5.0
Fence Other
Pool In Ground
Utilities Available Cable TV
Water Access N
Roof Type Shingle
Accessibility None
Porch Deck(s), Patio(s)
Attached Garage 2
Total Parking Spaces 5
Garage Y
Building
Lot Description Corner, Trees/Wooded
Story 2
Foundation Concrete Perimeter
Sewer On Site Septic
Water Public
Architectural Style Traditional
Level or Stories 2
Additional Building Below Grade
Structure Type Cathedral Ceilings,9'+ Ceilings,High
New Construction N
Schools
School District Robbinsville Twp
Others
Senior Community No
Tax ID 12-00022-00003 07
Ownership Fee Simple
Security Features Security System
Read Less Info
Want to know what your home might be worth? Contact us for a FREE valuation!

Our team is ready to help you sell your home for the highest possible price ASAP

Bought with Anna Marie Pratico-Radice • RE/MAX Tri County
GET MORE INFORMATION





