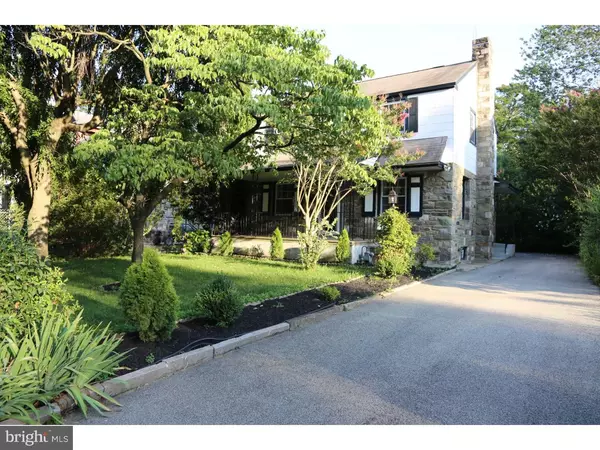For more information regarding the value of a property, please contact us for a free consultation.
Key Details
Sold Price $365,000
Property Type Single Family Home
Sub Type Detached
Listing Status Sold
Purchase Type For Sale
Square Footage 500 sqft
Price per Sqft $730
Subdivision Wynnewood
MLS Listing ID 1003478529
Sold Date 10/26/16
Style Colonial
Bedrooms 3
Full Baths 2
Half Baths 2
HOA Y/N N
Abv Grd Liv Area 500
Originating Board TREND
Year Built 1951
Annual Tax Amount $5,974
Tax Year 2016
Lot Size 6,250 Sqft
Acres 0.14
Lot Dimensions 50
Property Description
Welcome to this spectacular modern home with beautiful luxurious upgrades. The house was entirely renovated two years ago. This large colonial home features 3 bedrooms and 2 full baths and 2 half baths. The front of the home features a great front porch with beautiful landscaped front yard and in the back with a spacious backyard, great for summmer BBQs, also comes with a convenient storage shed. Long driveway meets to the attached garage with automatic door opener. Freshly painted warm walls with refinished hardwood floors, energy efficient windows, beautiful crystal lighting fixtures sparkles throughout the entire house. The first floor exhibits an amazing living room with a modern half bathroom with beautiful tile workmanship. The outstanding gourmet kitchen has top of the line appliances, gorgeous granite countertop, tons of cabinet spaces, natural lighting, breakfast bar, and much more. The amazing renovations continues upstairs in the spacious bedrooms with nice closet spaces. The master bathroom has a great jacuzzi! You cannot help but be drawn to the sparkling crystal fixtures in every room of the house. Relax and unwind on the walk out rooftop deck overlooking the green lawn in the backyard in one of the bedrooms. Walk down to the huge finished basement with beautiful floor tiles, many closets space for convenient hideway storage. There's even an access from the basement to the rear yard, for easy access. Large luxurious half bath with wonderful stone tiles. Laundry room equipped with high energy efficient washer and dryer and a beautiful vanity sink! Come make your appointments, will need to see to believe, Award winning Lower Merion school district! Fantastic location, close to all the shops, just move right in, no modifications needed!
Location
State PA
County Montgomery
Area Lower Merion Twp (10640)
Zoning R4
Rooms
Other Rooms Living Room, Dining Room, Primary Bedroom, Bedroom 2, Kitchen, Bedroom 1, Laundry
Basement Full
Interior
Interior Features Kitchen - Island, Ceiling Fan(s), WhirlPool/HotTub, Kitchen - Eat-In
Hot Water Natural Gas
Heating Gas
Cooling Central A/C
Flooring Wood, Stone
Equipment Dishwasher
Fireplace N
Appliance Dishwasher
Heat Source Natural Gas
Laundry Basement
Exterior
Exterior Feature Deck(s), Roof, Porch(es)
Garage Garage Door Opener
Garage Spaces 4.0
Utilities Available Cable TV
Waterfront N
Water Access N
Accessibility None
Porch Deck(s), Roof, Porch(es)
Attached Garage 1
Total Parking Spaces 4
Garage Y
Building
Story 2
Foundation Stone
Sewer Public Sewer
Water Public
Architectural Style Colonial
Level or Stories 2
Additional Building Above Grade
New Construction N
Schools
School District Lower Merion
Others
Senior Community No
Tax ID 40-00-23924-003
Ownership Fee Simple
Read Less Info
Want to know what your home might be worth? Contact us for a FREE valuation!

Our team is ready to help you sell your home for the highest possible price ASAP

Bought with Damon C. Michels • BHHS Fox & Roach - Narberth
GET MORE INFORMATION





