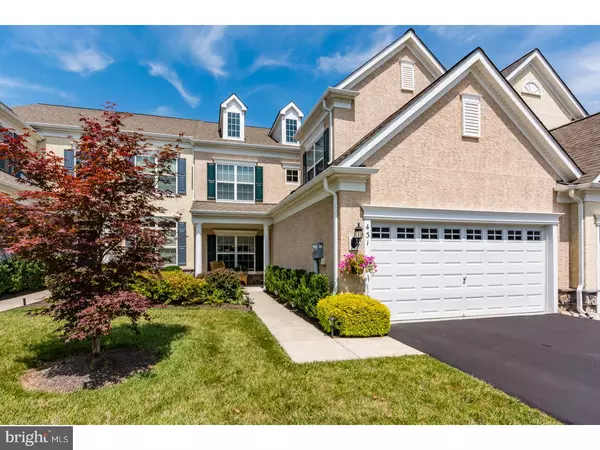For more information regarding the value of a property, please contact us for a free consultation.
Key Details
Sold Price $500,000
Property Type Townhouse
Sub Type Interior Row/Townhouse
Listing Status Sold
Purchase Type For Sale
Square Footage 3,396 sqft
Price per Sqft $147
Subdivision Reserve At Gwynedd
MLS Listing ID 1000462217
Sold Date 12/15/17
Style Colonial
Bedrooms 4
Full Baths 2
Half Baths 1
HOA Fees $278/mo
HOA Y/N N
Abv Grd Liv Area 3,396
Originating Board TREND
Year Built 2010
Annual Tax Amount $6,133
Tax Year 2017
Lot Size 3,396 Sqft
Acres 0.08
Lot Dimensions .08
Property Description
A wonderful home in the Best 55+ Community in Montgomery County! - A bright, recently painted Fulton Model in the Reserve at Gwynedd. Come for the house, and stay for the fun. This house has everything - For starters, the home has a lovely private patio complete with a Sunsetter Retractable awning with a privacy screen, walk into a magnificent two story center hall foyer, on your left as you walk into the home is a bright tastefully done dining room, continue on to a modern kitchen that's adjacent to the dining area that is loaded with gourmet ammenities - 42" cabinets, granite counter tops, stainless steel appliances, double oven with convection cooking, an oversized cook top. Enjoy a Great Room that features a beautiful Gas Fireplace for those cold winter nights. Continue on to an elegant sunroom which adjoins a walk out patio that features a maintenance free EP Henry paving system which overlooks a mostly private view of a natural wooded area that abounds with wildlife. Enjoy a "nature preserve right in your back yard". Completing the 1st floor is the Master Bedroom Suite complete with a full master bath and a walk in closet that features a high end closet system, a convenient powder room and a large Laundry Room complete with washer/dryer, decorative storage cabinets, laundry tub and coat closet. The second floor features two large size bedrooms, a loft and a full bath in one wing of the home with a large finished 4th bedroom/study in the other wing. This home abounds with upgrades! Custom wainscoting and molding, custom window treatments, custom area rugs that protect the beautiful hardwood floors, matching custom lighting fixtures and ceiling fans throughout the first and second floors, custom Italian tile backsplash/art nook upgrade, a Gladiator Floor Tile System in the garage along with Gladiator wall storage systems along both walls, a storm door, custom wood blinds and shades in all rooms which supplement the custom window treatments, convenient cable/phone outlets throughout and more. All this plus two club houses, indoor & outdoor pools, spa, gym, billiard room, card room, craft room, library, banquet hall, and great hall that features a magnificent floor to ceiling fire place ... Plus a FULL Time activities director to keep the good times going in this active 55+ community.
Location
State PA
County Montgomery
Area Upper Gwynedd Twp (10656)
Zoning IN-R
Rooms
Other Rooms Living Room, Dining Room, Primary Bedroom, Bedroom 2, Bedroom 3, Kitchen, Family Room, Bedroom 1, Other
Interior
Interior Features Kitchen - Eat-In
Hot Water Natural Gas
Cooling Central A/C
Fireplaces Number 1
Fireplace Y
Heat Source Natural Gas
Laundry Main Floor
Exterior
Exterior Feature Patio(s)
Garage Inside Access
Garage Spaces 4.0
Amenities Available Swimming Pool
Water Access N
Accessibility None
Porch Patio(s)
Total Parking Spaces 4
Garage N
Building
Story 2
Sewer Public Sewer
Water Public
Architectural Style Colonial
Level or Stories 2
Additional Building Above Grade
Structure Type 9'+ Ceilings
New Construction N
Schools
School District North Penn
Others
Pets Allowed Y
HOA Fee Include Pool(s),Common Area Maintenance,Lawn Maintenance,Snow Removal,Trash
Senior Community Yes
Tax ID 56-00-06972-253
Ownership Condominium
Pets Description Case by Case Basis
Read Less Info
Want to know what your home might be worth? Contact us for a FREE valuation!

Our team is ready to help you sell your home for the highest possible price ASAP

Bought with Vincent Prestileo Jr. • RE/MAX Hometown Realtors
GET MORE INFORMATION





