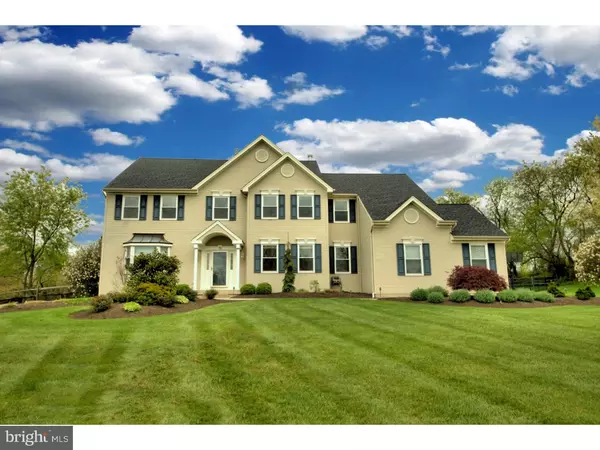For more information regarding the value of a property, please contact us for a free consultation.
Key Details
Sold Price $720,000
Property Type Single Family Home
Sub Type Detached
Listing Status Sold
Purchase Type For Sale
Square Footage 3,591 sqft
Price per Sqft $200
Subdivision The Ridings
MLS Listing ID 1003884873
Sold Date 07/29/16
Style Colonial
Bedrooms 4
Full Baths 3
Half Baths 1
HOA Fees $25/ann
HOA Y/N Y
Abv Grd Liv Area 3,591
Originating Board TREND
Year Built 1992
Annual Tax Amount $19,089
Tax Year 2015
Lot Size 2.150 Acres
Acres 2.15
Lot Dimensions 2.15 ACRES
Property Description
Elegance abounds in this spacious colonial situated on 2 acres of gorgeous property at the end of a cul de sac. Two story foyer, 9 foot ceilings on the first floor and decorative moldings and wide baseboard throughout. Hardwood floors can be found on the first floor (except for the kitchen). Quite ideal for entertaining are the formal living room that flows nicely into the formal dining room. Gourmet kitchen offers upgraded cabinets, center island, granite counter top, high end stainless steel appliances, walk in pantry, and travertine tile back splash. The morning room or breakfast area has doors that lead to a spacious two tier deck that overlooks the expansive and private fenced yard. A true L-shaped in ground pool completes this awesome retreat. Step down family room features vaulted ceiling with skylights and a gas fireplace with marble trim and hearth. Four bedrooms are on the second floor including the master suite with separate sitting area, double sided gas fireplace, and California closet and built in. The newly renovated master bath (completed April 2016) is stunning and boasts an inviting slipper tub, wide shower stall with marble surround and clear glass frameless door, and double vanity and sink. The other three bedrooms also have California closets and a newly updated full bath with double sink/vanity and granite counter top. The beautifully finished basement (2011) has several areas for recreation, an exercise room, and a full bath. Other updates are roof (2010), windows (2013), 1st zone furnace and air conditioning (2008)& 2nd zone (2015). All this within minutes to schools, shopping, Hamilton Train Station, and major roads (Rt. 130, 195, NJ Tpke)for easier commute. Excellent Robbinsville Schools complete this special offering!
Location
State NJ
County Mercer
Area Robbinsville Twp (21112)
Zoning RR
Rooms
Other Rooms Living Room, Dining Room, Primary Bedroom, Bedroom 2, Bedroom 3, Kitchen, Family Room, Bedroom 1, Other, Attic
Basement Full, Fully Finished
Interior
Interior Features Primary Bath(s), Kitchen - Island, Butlers Pantry, Skylight(s), Stall Shower, Dining Area
Hot Water Natural Gas
Heating Gas, Forced Air
Cooling Central A/C
Flooring Wood, Fully Carpeted, Tile/Brick
Fireplaces Number 2
Equipment Dishwasher
Fireplace Y
Window Features Bay/Bow
Appliance Dishwasher
Heat Source Natural Gas
Laundry Main Floor
Exterior
Exterior Feature Deck(s), Patio(s)
Garage Spaces 2.0
Pool In Ground
Water Access N
Accessibility None
Porch Deck(s), Patio(s)
Attached Garage 2
Total Parking Spaces 2
Garage Y
Building
Story 2
Sewer On Site Septic
Water Public
Architectural Style Colonial
Level or Stories 2
Additional Building Above Grade
Structure Type Cathedral Ceilings,9'+ Ceilings
New Construction N
Schools
School District Robbinsville Twp
Others
HOA Fee Include Common Area Maintenance
Senior Community No
Tax ID 12-00022-00010 22
Ownership Fee Simple
Read Less Info
Want to know what your home might be worth? Contact us for a FREE valuation!

Our team is ready to help you sell your home for the highest possible price ASAP

Bought with Jessica Leale • BHHS Fox & Roach Robbinsville RE
GET MORE INFORMATION





