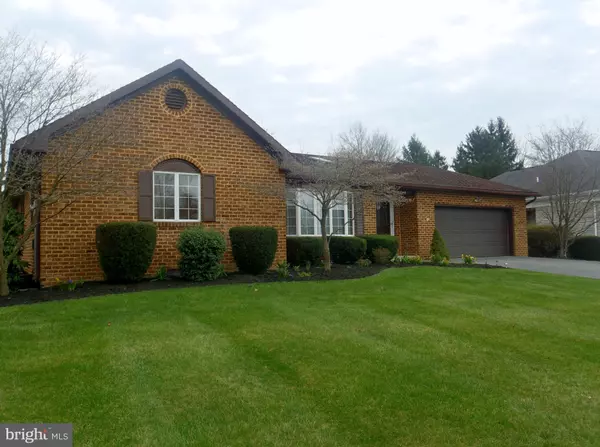For more information regarding the value of a property, please contact us for a free consultation.
Key Details
Sold Price $200,000
Property Type Single Family Home
Sub Type Detached
Listing Status Sold
Purchase Type For Sale
Square Footage 2,439 sqft
Price per Sqft $82
Subdivision Scot-Greene Estates
MLS Listing ID 1001023279
Sold Date 06/23/16
Style Ranch/Rambler
Bedrooms 3
Full Baths 2
HOA Y/N N
Abv Grd Liv Area 2,439
Originating Board MRIS
Year Built 1986
Annual Tax Amount $4,591
Tax Year 2015
Lot Size 0.390 Acres
Acres 0.39
Property Description
ALL BRICK ONE-LEVEL LIVING! This 3 bed 2 bath rancher features: huge kitchen w/ granite counters & island; bright sunroom; gorgeous fireplace w/ built-in cabinets; vaulted ceilings w/ skylights; master suite w/ outside entrance to sunroom; large bedrooms; over-sized 2 car garage; and more. Setting on a beautifully landscaped lot & located in a fabulous neighborhood with a view of the golf course.
Location
State PA
County Franklin
Area Greene Twp (14509)
Rooms
Other Rooms Living Room, Dining Room, Primary Bedroom, Bedroom 2, Bedroom 3, Kitchen, Foyer, Sun/Florida Room, Mud Room
Main Level Bedrooms 3
Interior
Interior Features Dining Area, Entry Level Bedroom, Built-Ins, Chair Railings, Upgraded Countertops, Window Treatments, Primary Bath(s), Recessed Lighting
Hot Water Electric
Heating Heat Pump(s)
Cooling Central A/C
Fireplaces Number 1
Fireplaces Type Gas/Propane
Equipment Washer/Dryer Hookups Only, Cooktop - Down Draft, Dishwasher, Disposal, Oven - Wall, Refrigerator, Microwave
Fireplace Y
Window Features Casement,Double Pane,Insulated,Screens,Wood Frame,Bay/Bow,Skylights
Appliance Washer/Dryer Hookups Only, Cooktop - Down Draft, Dishwasher, Disposal, Oven - Wall, Refrigerator, Microwave
Heat Source Electric
Exterior
Exterior Feature Porch(es)
Garage Garage Door Opener
Garage Spaces 2.0
Utilities Available Under Ground, Cable TV Available
Waterfront N
View Y/N Y
Water Access N
View Golf Course
Roof Type Shingle
Accessibility Grab Bars Mod, Other Bath Mod
Porch Porch(es)
Attached Garage 2
Total Parking Spaces 2
Garage Y
Private Pool N
Building
Lot Description Backs - Open Common Area, Landscaping
Story 1
Foundation Crawl Space
Sewer Public Sewer
Water Public
Architectural Style Ranch/Rambler
Level or Stories 1
Additional Building Above Grade
Structure Type Vaulted Ceilings
New Construction N
Others
Senior Community No
Tax ID 9-C13-206
Ownership Fee Simple
Special Listing Condition Standard
Read Less Info
Want to know what your home might be worth? Contact us for a FREE valuation!

Our team is ready to help you sell your home for the highest possible price ASAP

Bought with John B Baker • RE/MAX Realty Agency, Inc.
GET MORE INFORMATION





