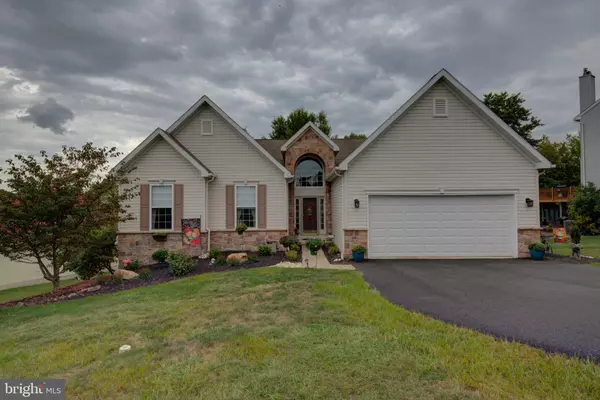For more information regarding the value of a property, please contact us for a free consultation.
Key Details
Sold Price $315,000
Property Type Single Family Home
Sub Type Detached
Listing Status Sold
Purchase Type For Sale
Square Footage 2,785 sqft
Price per Sqft $113
Subdivision Turnberry Farm
MLS Listing ID PAMC625302
Sold Date 11/22/19
Style Ranch/Rambler
Bedrooms 4
Full Baths 3
HOA Y/N N
Abv Grd Liv Area 2,425
Originating Board BRIGHT
Year Built 1999
Annual Tax Amount $7,115
Tax Year 2020
Lot Size 0.306 Acres
Acres 0.31
Lot Dimensions 124.00 x 0.00
Property Description
Welcome to this beautifully maintained Ranch style home located in Turnberry Farms neighborhood. This home will give you one floor living with an additional living space with endless possibilities. The main entrance of this home will surely amaze you as you are greeted with a beautifully tiled center hall and vaulted ceiling. You are lead from the front door to an open dining room equipped with updated carpet, wainscoting, crown moulding and a large window. Followed by the dining room you have a large family room with updated carpet, vaulted ceilings, gas fireplace and 2 large windows that overlook a manicured back yard area. Enjoy the luxury of entertaining guests in your large kitchen with tile flooring, granite countertops, and a deep double sink. There is also storage space throughout the kitchen with plenty of cabinets and a pantry. There is a sliding door off of the kitchen that will lead you out to deck area and a fenced in back yard. Also on this level you have your master suite complete with vaulted ceilings, ceiling fan, his and her walk-in closets, full master bath with tile floor, soaking tub, double sink and stall shower. There is also 2 additional nice size bedrooms and hall bath. Just wait, we are not quite finished yet! This house also has a fully finished walk-out basement complete w/ a large bedroom, a large closet and a private full bath featuring tile floor, stall shower, large living room area, and plenty of storage space. We also must mention that there is a laundry/mud room space off of an attached 2 car garage. The owners recently freshly painted the entrance way, the dining room and the family room. This home is close to all major roads, schools, shopping and WILL NOT LAST!
Location
State PA
County Montgomery
Area Upper Pottsgrove Twp (10660)
Zoning R2
Rooms
Other Rooms Living Room, Dining Room, Primary Bedroom, Bedroom 2, Bedroom 3, Bedroom 4, Kitchen, Family Room, Laundry, Bathroom 3, Primary Bathroom, Full Bath
Basement Full, Fully Finished, Walkout Level
Main Level Bedrooms 3
Interior
Interior Features Ceiling Fan(s), Crown Moldings, Floor Plan - Open, Kitchen - Eat-In, Pantry, Recessed Lighting, Wainscotting
Heating Forced Air
Cooling Central A/C
Flooring Ceramic Tile, Carpet
Fireplaces Number 1
Fireplaces Type Stone, Gas/Propane
Equipment Dishwasher, Oven/Range - Electric, Refrigerator, Washer, Dryer, Built-In Microwave
Fireplace Y
Appliance Dishwasher, Oven/Range - Electric, Refrigerator, Washer, Dryer, Built-In Microwave
Heat Source Natural Gas
Laundry Main Floor
Exterior
Exterior Feature Deck(s)
Fence Rear
Waterfront N
Water Access N
Roof Type Shingle
Accessibility Level Entry - Main
Porch Deck(s)
Garage N
Building
Lot Description Landscaping, Rear Yard, SideYard(s)
Story 2
Sewer Public Sewer
Water Public
Architectural Style Ranch/Rambler
Level or Stories 2
Additional Building Above Grade, Below Grade
New Construction N
Schools
School District Pottsgrove
Others
Senior Community No
Tax ID 60-00-01612-857
Ownership Fee Simple
SqFt Source Assessor
Acceptable Financing Cash, Conventional, FHA, VA
Listing Terms Cash, Conventional, FHA, VA
Financing Cash,Conventional,FHA,VA
Special Listing Condition Standard
Read Less Info
Want to know what your home might be worth? Contact us for a FREE valuation!

Our team is ready to help you sell your home for the highest possible price ASAP

Bought with Phillip M Voorhees • Keller Williams Real Estate-Montgomeryville
GET MORE INFORMATION





