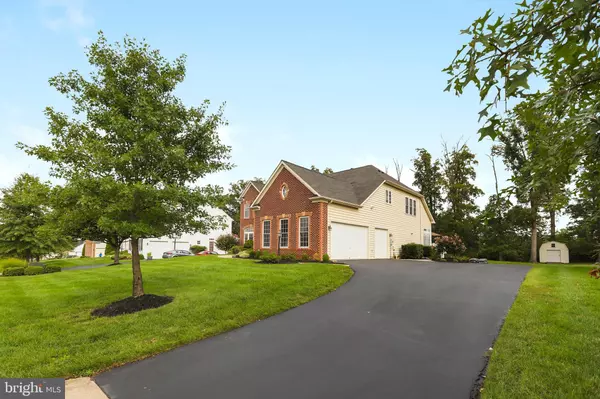For more information regarding the value of a property, please contact us for a free consultation.
Key Details
Sold Price $772,000
Property Type Single Family Home
Sub Type Detached
Listing Status Sold
Purchase Type For Sale
Square Footage 4,500 sqft
Price per Sqft $171
Subdivision Westview Estates
MLS Listing ID VALO392962
Sold Date 11/08/19
Style Colonial
Bedrooms 4
Full Baths 4
Half Baths 1
HOA Fees $72/mo
HOA Y/N Y
Abv Grd Liv Area 3,356
Originating Board BRIGHT
Year Built 2004
Annual Tax Amount $6,880
Tax Year 2019
Lot Size 0.460 Acres
Acres 0.46
Property Description
Pride of homeownership beams throughout this gorgeous NV home. Brilliant features include 3 car side load garage, stately brick front with covered portico and sits back on almost half acre on a cul-de-sac. Enjoy peaceful views of pastures from morning room, large trex deck or the wrap-around patio- perfect for outdoor entertaining! Gourmet kitchen is well appointed with stainless steel appliances, granite and lined with beautiful cherry cabinets. Upstairs, 4 bedrooms include a sumptuous master suite with sitting room and luxury bath. Secondary bedrooms are generously sized with Jack and Jill bath as well as a guest suite with it's own private bath. Basement complete with den, custom full bath, recreation room and wet bar. In pristine condition, this home will not disappoint!
Location
State VA
County Loudoun
Zoning UNICORPORATED
Rooms
Basement Full, Walkout Stairs
Interior
Interior Features Window Treatments, Crown Moldings, Chair Railings, Kitchen - Gourmet, Kitchen - Island, Family Room Off Kitchen, Upgraded Countertops, Recessed Lighting, Ceiling Fan(s), Primary Bath(s), Wet/Dry Bar, Bar
Hot Water Natural Gas
Heating Forced Air
Cooling Central A/C, Ceiling Fan(s)
Flooring Hardwood, Ceramic Tile, Carpet
Fireplaces Number 1
Fireplaces Type Insert, Screen, Mantel(s)
Equipment Built-In Microwave, Dryer, Washer, Cooktop, Dishwasher, Disposal, Refrigerator, Icemaker, Stove, Oven - Wall, Stainless Steel Appliances
Fireplace Y
Appliance Built-In Microwave, Dryer, Washer, Cooktop, Dishwasher, Disposal, Refrigerator, Icemaker, Stove, Oven - Wall, Stainless Steel Appliances
Heat Source Natural Gas
Laundry Washer In Unit, Dryer In Unit
Exterior
Exterior Feature Deck(s), Patio(s)
Parking Features Garage - Side Entry, Garage Door Opener
Garage Spaces 3.0
Amenities Available Tot Lots/Playground
Water Access N
Accessibility None
Porch Deck(s), Patio(s)
Attached Garage 3
Total Parking Spaces 3
Garage Y
Building
Story 3+
Sewer Public Sewer
Water Public
Architectural Style Colonial
Level or Stories 3+
Additional Building Above Grade, Below Grade
Structure Type Tray Ceilings,Vaulted Ceilings,2 Story Ceilings
New Construction N
Schools
Elementary Schools Pinebrook
Middle Schools Mercer
High Schools John Champe
School District Loudoun County Public Schools
Others
HOA Fee Include Trash,Snow Removal,Common Area Maintenance
Senior Community No
Tax ID 206482082000
Ownership Fee Simple
SqFt Source Estimated
Security Features Electric Alarm
Special Listing Condition Standard
Read Less Info
Want to know what your home might be worth? Contact us for a FREE valuation!

Our team is ready to help you sell your home for the highest possible price ASAP

Bought with Joseph J Jacob • Samson Properties
GET MORE INFORMATION





