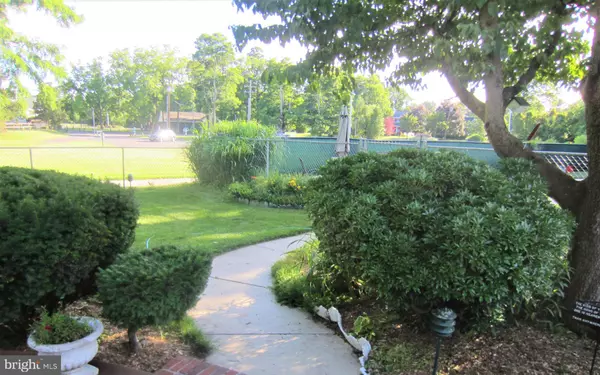For more information regarding the value of a property, please contact us for a free consultation.
Key Details
Sold Price $349,900
Property Type Single Family Home
Sub Type Detached
Listing Status Sold
Purchase Type For Sale
Square Footage 3,136 sqft
Price per Sqft $111
Subdivision None Available
MLS Listing ID NJME280824
Sold Date 11/01/19
Style Ranch/Rambler
Bedrooms 3
Full Baths 2
HOA Y/N N
Abv Grd Liv Area 1,568
Originating Board BRIGHT
Year Built 1965
Annual Tax Amount $11,121
Tax Year 2018
Lot Size 0.370 Acres
Acres 0.37
Lot Dimensions 75.00 x 215.00
Property Description
Location is everything! This sprawling model ranch, strategically situated on a cul-de-sac in the Fairways neighborhood, backs up to the Peddie Golf Course. Enjoy the large living room/dining area, with wood burning fireplace, picture window and custom built in storage. The eat in kitchen features solid wood cabinets, stainless appliances and granite counters. A master ensuite, two additional bedrooms and full bath complete the 1600 square foot upstairs. The additional 1600 square foot finished basement offers a large family room with bar, laundry area, huge bonus room and endless storage. The private, fenced back yard boasts a raised patio, hot tub and inground pool with cabana. The driveway leads around back to an attached garage and plenty of room for guests to gather. Whether you are searching for peace and quiet or a fabulous place to entertain, make this your new home. Within walking distance to downtown Hightstown, this property is conveniently located close to the NJ Turnpike, RT 130 and RT 295. This listing won't last long!
Location
State NJ
County Mercer
Area Hightstown Boro (21104)
Zoning R-1
Direction North
Rooms
Other Rooms Living Room, Dining Room, Primary Bedroom, Bedroom 2, Bedroom 3, Kitchen, Game Room, Family Room, Laundry, Bathroom 2, Primary Bathroom
Basement Fully Finished
Main Level Bedrooms 3
Interior
Interior Features Built-Ins, Breakfast Area, Bar, Ceiling Fan(s), Combination Dining/Living, Dining Area, Entry Level Bedroom, Kitchen - Galley, Kitchen - Table Space, Primary Bath(s), Stall Shower, Upgraded Countertops, Wet/Dry Bar, Wood Floors, WhirlPool/HotTub
Cooling Central A/C
Flooring Hardwood, Carpet, Ceramic Tile
Fireplaces Number 1
Fireplaces Type Brick, Fireplace - Glass Doors
Equipment Built-In Microwave, Built-In Range, Dishwasher, Dryer, Oven/Range - Electric, Stainless Steel Appliances, Washer, Energy Efficient Appliances, Icemaker, Refrigerator, Stove, Water Heater
Furnishings No
Fireplace Y
Window Features Double Pane,Screens
Appliance Built-In Microwave, Built-In Range, Dishwasher, Dryer, Oven/Range - Electric, Stainless Steel Appliances, Washer, Energy Efficient Appliances, Icemaker, Refrigerator, Stove, Water Heater
Heat Source Oil
Laundry Basement
Exterior
Exterior Feature Patio(s), Porch(es)
Garage Garage - Rear Entry
Garage Spaces 6.0
Fence Chain Link
Pool In Ground
Water Access N
View Golf Course
Roof Type Asphalt
Street Surface Black Top
Accessibility Level Entry - Main
Porch Patio(s), Porch(es)
Road Frontage Boro/Township
Attached Garage 1
Total Parking Spaces 6
Garage Y
Building
Lot Description Cul-de-sac, Front Yard, Rear Yard, Backs - Parkland
Story 1
Foundation Block
Sewer Public Sewer
Water Public
Architectural Style Ranch/Rambler
Level or Stories 1
Additional Building Above Grade, Below Grade
Structure Type Dry Wall
New Construction N
Schools
Elementary Schools Black
Middle Schools Krebs
High Schools Hightstown H.S.
School District East Windsor Regional Schools
Others
Pets Allowed Y
Senior Community No
Tax ID 04-00063 01-00012
Ownership Fee Simple
SqFt Source Assessor
Security Features Carbon Monoxide Detector(s),Smoke Detector
Acceptable Financing Conventional
Horse Property N
Listing Terms Conventional
Financing Conventional
Special Listing Condition Standard
Pets Description No Pet Restrictions
Read Less Info
Want to know what your home might be worth? Contact us for a FREE valuation!

Our team is ready to help you sell your home for the highest possible price ASAP

Bought with Non Member • Non Subscribing Office
GET MORE INFORMATION





