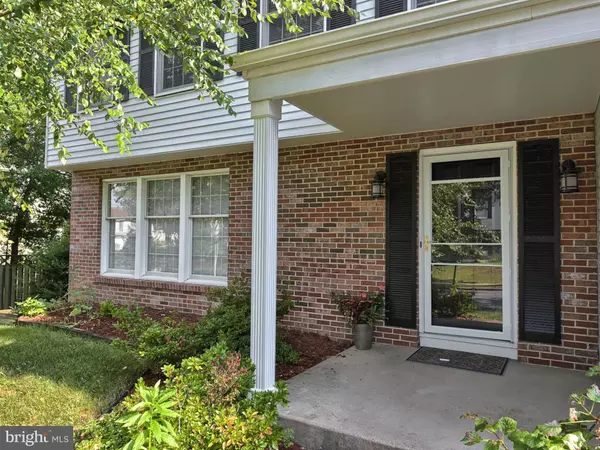For more information regarding the value of a property, please contact us for a free consultation.
Key Details
Sold Price $366,000
Property Type Single Family Home
Sub Type Detached
Listing Status Sold
Purchase Type For Sale
Square Footage 2,840 sqft
Price per Sqft $128
Subdivision Hillcrest Orchards
MLS Listing ID MDFR251214
Sold Date 10/01/19
Style Colonial
Bedrooms 4
Full Baths 2
Half Baths 1
HOA Y/N N
Abv Grd Liv Area 2,112
Originating Board BRIGHT
Year Built 1978
Annual Tax Amount $5,384
Tax Year 2018
Lot Size 7,528 Sqft
Acres 0.17
Property Description
WELCOME TO THIS NEWLY RENOVATED HOME SITUATED ON A A QUIET CUL-DE-SAC! FEATURING...NEW HARDWOOD FLOORS, FINISHED BASEMENT WITH NEW WINDOWS, NEW LIGHT FIXTURES, FRESHLY PAINTED, NEW SS APPLIANCES, NEW ROOF, SKYLIGHTS, ENCLOSED DECK/PORCH, CROWN MOLDING IN MAIN LEVEL, NEWLY INSTALLED SUMP PUMP, WATER HEATER & MUCH MORE! MINUTES TO ALL THE GREAT AMENITIES FREDERICK HAS TO OFFER, CONVENIENT COMMUTER LOCATION!
Location
State MD
County Frederick
Zoning R8
Rooms
Basement Fully Finished, Improved
Interior
Interior Features Crown Moldings, Dining Area, Family Room Off Kitchen, Chair Railings
Heating Heat Pump(s)
Cooling Central A/C
Fireplaces Number 1
Fireplace Y
Heat Source Electric
Laundry Basement
Exterior
Exterior Feature Enclosed, Porch(es), Screened
Parking Features Garage - Front Entry
Garage Spaces 2.0
Fence Wood, Partially
Water Access N
Accessibility None
Porch Enclosed, Porch(es), Screened
Attached Garage 2
Total Parking Spaces 2
Garage Y
Building
Story 3+
Sewer Public Sewer
Water Public
Architectural Style Colonial
Level or Stories 3+
Additional Building Above Grade, Below Grade
New Construction N
Schools
School District Frederick County Public Schools
Others
Senior Community No
Tax ID 1102091925
Ownership Fee Simple
SqFt Source Assessor
Special Listing Condition Standard
Read Less Info
Want to know what your home might be worth? Contact us for a FREE valuation!

Our team is ready to help you sell your home for the highest possible price ASAP

Bought with Robert J Krop • RE/MAX Plus
GET MORE INFORMATION





