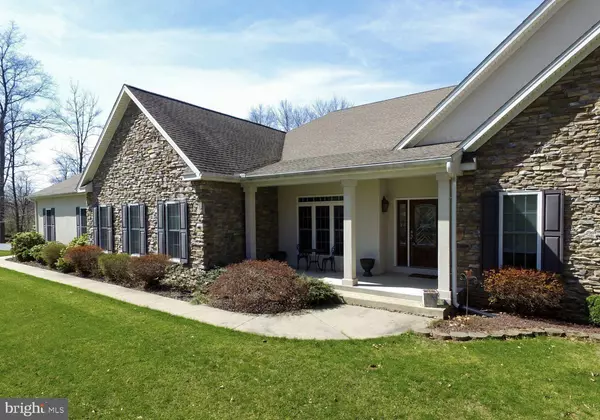For more information regarding the value of a property, please contact us for a free consultation.
Key Details
Sold Price $745,000
Property Type Single Family Home
Sub Type Detached
Listing Status Sold
Purchase Type For Sale
Square Footage 8,400 sqft
Price per Sqft $88
Subdivision None Available
MLS Listing ID PALN106722
Sold Date 09/13/19
Style Raised Ranch/Rambler
Bedrooms 6
Full Baths 4
HOA Y/N N
Abv Grd Liv Area 4,200
Originating Board BRIGHT
Year Built 2007
Annual Tax Amount $7,729
Tax Year 2018
Lot Size 11.000 Acres
Acres 11.0
Property Description
Come see this exquisite estate on over 10 landscaped acres! Completely customized home with 8400 sq feet of living space. Open floor plan that flows from room to room and features a grand stone fireplace, beautiful kitchen area and tons of space for entertaining. The outdoor decking area is perfect for watching sunsets or spending a relaxing evening after a long day.The lower level features a huge media movie room, game room, exercise area, soothing sauna and a large 2 bedroom in law quarters with full kitchen and bath.A total of 6 bedrooms and 4 baths w an attached 3 car garage and an additional 30X50 heated and insulated workshop/garage for car enthusiasts or handymen, Land is in clean and green and would be perfect for your horses. So many possibilities and options! See it Today!!!
Location
State PA
County Lebanon
Area South Londonderry Twp (13231)
Zoning RESIDENTIAL
Rooms
Other Rooms Living Room, Dining Room, Bedroom 2, Bedroom 3, Bedroom 4, Kitchen, Game Room, Family Room, Bedroom 1, Exercise Room, In-Law/auPair/Suite, Laundry, Other, Office, Storage Room, Media Room, Bathroom 1, Bathroom 2, Bathroom 3
Basement Fully Finished
Main Level Bedrooms 4
Interior
Interior Features 2nd Kitchen, Breakfast Area, Carpet, Crown Moldings, Dining Area, Efficiency, Entry Level Bedroom, Floor Plan - Open, Primary Bath(s), Recessed Lighting, Pantry, Sauna, Walk-in Closet(s), Window Treatments, Ceiling Fan(s)
Hot Water Electric
Heating Central, Forced Air, Heat Pump(s)
Cooling Central A/C
Flooring Ceramic Tile, Carpet, Heated
Fireplaces Number 1
Equipment Dishwasher, Exhaust Fan, Microwave, Oven/Range - Electric, Refrigerator, Stove, Washer, Dryer, Central Vacuum
Fireplace Y
Appliance Dishwasher, Exhaust Fan, Microwave, Oven/Range - Electric, Refrigerator, Stove, Washer, Dryer, Central Vacuum
Heat Source Central, Propane - Owned
Laundry Main Floor
Exterior
Garage Additional Storage Area, Garage - Side Entry, Garage Door Opener, Oversized
Garage Spaces 6.0
Water Access N
View Trees/Woods, Panoramic
Roof Type Asphalt,Composite
Accessibility 2+ Access Exits, Accessible Switches/Outlets, Level Entry - Main
Attached Garage 3
Total Parking Spaces 6
Garage Y
Building
Story 1.5
Sewer Septic Exists
Water Well
Architectural Style Raised Ranch/Rambler
Level or Stories 1.5
Additional Building Above Grade, Below Grade
Structure Type 9'+ Ceilings,Dry Wall,Tray Ceilings
New Construction N
Schools
Elementary Schools Forge Road
Middle Schools Palmyra Area
High Schools Palmyra Area
School District Palmyra Area
Others
Senior Community No
Tax ID 31-2304421-334323-0000
Ownership Fee Simple
SqFt Source Estimated
Acceptable Financing Cash, Conventional
Listing Terms Cash, Conventional
Financing Cash,Conventional
Special Listing Condition Standard
Read Less Info
Want to know what your home might be worth? Contact us for a FREE valuation!

Our team is ready to help you sell your home for the highest possible price ASAP

Bought with Stuart Hanford • RE/MAX Cornerstone
GET MORE INFORMATION





