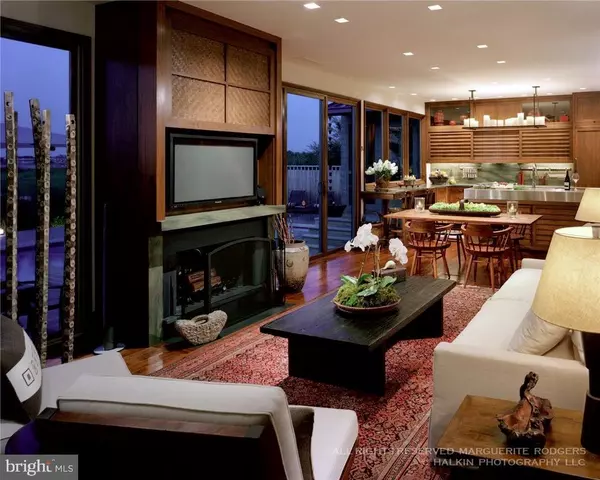For more information regarding the value of a property, please contact us for a free consultation.
Key Details
Sold Price $1,175,000
Property Type Single Family Home
Sub Type Twin/Semi-Detached
Listing Status Sold
Purchase Type For Sale
Square Footage 1,600 sqft
Price per Sqft $734
Subdivision Loveladies
MLS Listing ID NJOC182242
Sold Date 10/31/16
Style Ranch/Rambler
Bedrooms 3
Full Baths 2
HOA Y/N N
Abv Grd Liv Area 1,600
Originating Board JSMLS
Year Built 1982
Annual Tax Amount $9,454
Tax Year 2014
Lot Dimensions 100x100
Property Description
Asian influenced small jewel with stunning wetland and open bay views. A cobblestone drive, filled with elfin thyme, leads past the high arbor vitae hedge into a beautifully landscaped garden and the gate to the house. The gate opens into a large interior courtyard with views to the bay beyond. Built c1980, the house was renovated and expanded for the current owner. The natural oiled walnut floors give it a mid-century asian feel, enhanced by vintage George Nakashima furniture throughout. The house's central great room, with its wood burning fireplace, also includes a custom kitchen. Built to resemble a vintage Japanese cabinet, the kitchen has walnut sliding door cabinets and stainless steel and green granite counters. The master bedroom has a walnut platform bed and a Nakashima chest of drawers, while the ensuite master bath has a concrete sink and hand painted linen wall covering. Two guest bedrooms, and another bathroom, are at the opposite side of the house.,There's Lutron lighting in every room, a multi-zone Bang & Olufsen a/v system throughout and a 42" TV concealed behind a woven bamboo panel in the great room. The incredible wetland and bay views also extend to the screened-in porch where a green granite countertop incorporates built in wine and regular refrigerators, a dishwasher, a copper sink and a pull out for storing dishes and serving pieces, as well as a 10 foot long Nakashima walnut live edge shelf. It is the perfect summer kitchen. Outside, a gunite lap pool is set into the mahogany deck, which is lined by reeds and grasses. Unbelievably private and secluded, the house is a short walk to the beach. It is being sold fully furnished and has appeared in numerous design and other magazines - including having its own segment on the HGTV program "I want that Kitchen".
Location
State NJ
County Ocean
Area Long Beach Twp (21518)
Zoning R10
Interior
Interior Features Attic, Window Treatments, Kitchen - Island, Floor Plan - Open, Recessed Lighting, Master Bath(s)
Hot Water Natural Gas
Heating Forced Air
Cooling Central A/C
Flooring Wood
Fireplaces Number 1
Fireplaces Type Wood
Equipment Cooktop, Dishwasher, Dryer, Oven/Range - Gas, Built-In Microwave, Refrigerator, Washer
Furnishings Partially
Fireplace Y
Appliance Cooktop, Dishwasher, Dryer, Oven/Range - Gas, Built-In Microwave, Refrigerator, Washer
Heat Source Natural Gas
Exterior
Exterior Feature Deck(s)
Pool Gunite, Heated, In Ground
Waterfront N
Water Access N
View Water, Bay
Roof Type Metal
Accessibility None
Porch Deck(s)
Garage N
Building
Lot Description Level
Story 1
Foundation Crawl Space, Pilings
Sewer Public Sewer
Water Public
Architectural Style Ranch/Rambler
Level or Stories 1
Additional Building Above Grade
New Construction N
Schools
School District Southern Regional Schools
Others
Senior Community No
Tax ID 18-00020-112-00004-12
Ownership Fee Simple
Security Features Security System
Special Listing Condition Standard
Read Less Info
Want to know what your home might be worth? Contact us for a FREE valuation!

Our team is ready to help you sell your home for the highest possible price ASAP

Bought with Non Subscriber_BR • Non Subscribing Office
GET MORE INFORMATION





