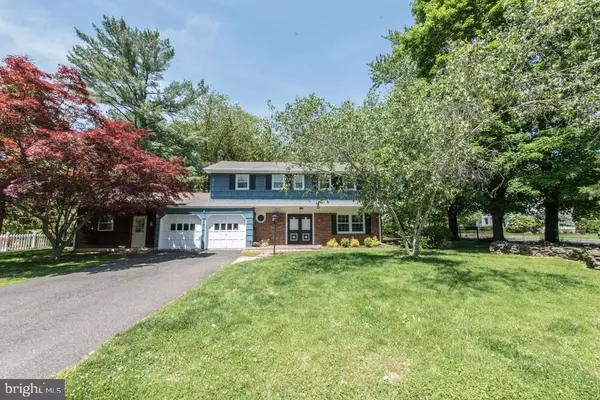For more information regarding the value of a property, please contact us for a free consultation.
Key Details
Sold Price $320,000
Property Type Single Family Home
Sub Type Detached
Listing Status Sold
Purchase Type For Sale
Square Footage 2,341 sqft
Price per Sqft $136
Subdivision None Available
MLS Listing ID NJME279106
Sold Date 07/31/19
Style Split Level
Bedrooms 4
Full Baths 2
Half Baths 1
HOA Y/N N
Abv Grd Liv Area 2,341
Originating Board BRIGHT
Year Built 1970
Annual Tax Amount $12,941
Tax Year 2018
Lot Size 0.368 Acres
Acres 0.37
Lot Dimensions 107.00 x 150.00
Property Description
Welcome Home to this spacious lovely Home. Lower level features Eat-in-Kitchen, Formal Dining room , Half Bath , Laundry room and Family room with sliders leading out to your relaxing patio! A few stairs up is your Living room with hardwood floors , full of natural sun light from the two skylights. Upper level boasts all hard wood flooring. Master Bedroom with three closets and updated Master Bath. Three other large bedrooms and and updated Guest bath. Partial basement. Bonus room (14 x 20) along side garage perfect for storage, office, play room etc. 2 year young A/C and furnace! Large fully fenced in yard to relax and enjoy. Come see this home today!
Location
State NJ
County Mercer
Area Hightstown Boro (21104)
Zoning R-1
Rooms
Other Rooms Living Room, Dining Room, Primary Bedroom, Bedroom 2, Bedroom 3, Bedroom 4, Kitchen, Family Room
Basement Full
Interior
Interior Features Attic, Attic/House Fan, Carpet, Dining Area, Floor Plan - Traditional, Formal/Separate Dining Room, Kitchen - Eat-In, Primary Bath(s), Skylight(s), Stall Shower, Wood Floors, Other
Heating Forced Air
Cooling Central A/C
Flooring Carpet
Equipment Cooktop, Dishwasher, Dryer, Oven/Range - Gas, Refrigerator, Washer, Water Heater, Oven - Wall
Furnishings No
Fireplace N
Window Features Casement,Bay/Bow,Screens
Appliance Cooktop, Dishwasher, Dryer, Oven/Range - Gas, Refrigerator, Washer, Water Heater, Oven - Wall
Heat Source Natural Gas
Laundry Main Floor
Exterior
Exterior Feature Brick, Patio(s)
Garage Garage - Front Entry
Garage Spaces 2.0
Fence Fully
Water Access N
View Garden/Lawn
Roof Type Shingle
Accessibility Level Entry - Main, Low Pile Carpeting
Porch Brick, Patio(s)
Attached Garage 2
Total Parking Spaces 2
Garage Y
Building
Lot Description Level
Story 3+
Sewer Public Sewer
Water Public
Architectural Style Split Level
Level or Stories 3+
Additional Building Above Grade, Below Grade
New Construction N
Schools
Elementary Schools Grace Norton Rogers School
Middle Schools Melvin H. Kreps M.S.
High Schools Hightstown
School District East Windsor Regional Schools
Others
Pets Allowed Y
Senior Community No
Tax ID 04-00062-00027
Ownership Fee Simple
SqFt Source Assessor
Acceptable Financing Cash, Conventional, FHA
Listing Terms Cash, Conventional, FHA
Financing Cash,Conventional,FHA
Special Listing Condition Standard
Pets Description Cats OK, Dogs OK
Read Less Info
Want to know what your home might be worth? Contact us for a FREE valuation!

Our team is ready to help you sell your home for the highest possible price ASAP

Bought with Non Member • Non Subscribing Office
GET MORE INFORMATION





