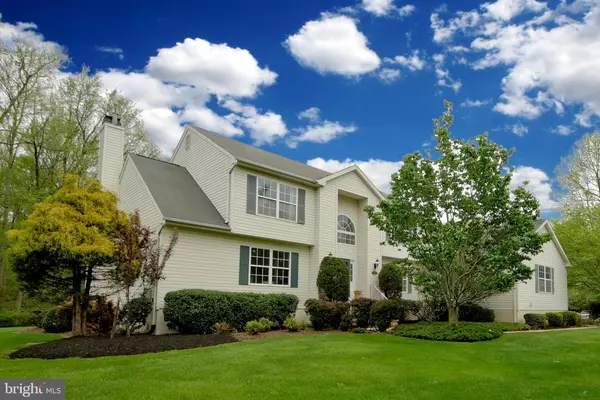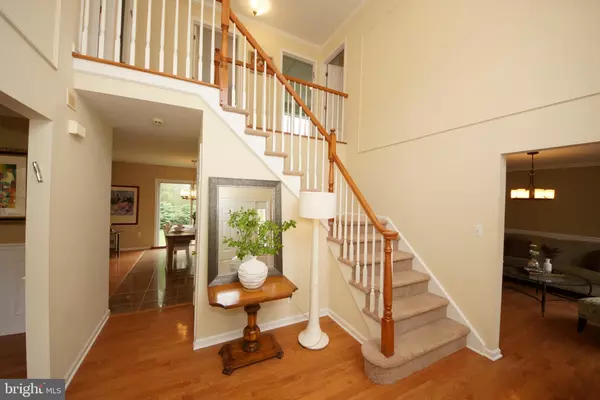For more information regarding the value of a property, please contact us for a free consultation.
Key Details
Sold Price $640,000
Property Type Single Family Home
Sub Type Detached
Listing Status Sold
Purchase Type For Sale
Square Footage 3,313 sqft
Price per Sqft $193
Subdivision Beechwood Acres
MLS Listing ID NJME266192
Sold Date 08/22/19
Style Colonial
Bedrooms 4
Full Baths 2
Half Baths 1
HOA Fees $12/ann
HOA Y/N Y
Abv Grd Liv Area 3,313
Originating Board BRIGHT
Year Built 1995
Annual Tax Amount $17,152
Tax Year 2018
Lot Size 0.860 Acres
Acres 0.86
Lot Dimensions 0.00 x 0.00
Property Description
Presenting this outstanding expanded Downes model, with over 3,300 square feet and a three-car garage, situated on a cul de sac in desirable Beechwood Acres. The two storey foyer welcomes you with a Palladian window and hardwood flooring that leads into the crisp white kitchen with granite countertops, custom backsplash and stainless steel appliances. Enjoy informal meals in the eat-in area overlooking the lush backyard bordered by trees. Gleaming hardwood floors and attractive mouldings are found in the banquet sized dining room, plenty of room for large parties and entertaining! Hardwoods continue in the living room and the family room which features a gas fireplace with granite surround and handsome mantle as the focal point. Tucked away on the first floor is an exceptionally spacious office, perfect for work at home and versatile as a private guest room with an adjacent half bathroom, that could be modified to a full bathroom if desired. The upper level offers the Master bedroom en-suite with large light filled bathroom, featuring a jetted tub and separate shower. Prepare to be wowed by the sensational enormous closet plus fantastic storage space. Adjoining the Master suite is an additional room, which can serve as a convenient nursery, second office, a private gym or just a retreat to enjoy a book or quiet meditation. Three additional bedrooms, one with a walk-in closet share the hall bathroom. Minutes to train stations for commuters to New York and Philadelphia, and easy access to major arteries and to the Town Centre. Shopping, restaurants and wonderful parks are at your fingertips and the excellent Robbinsville schools. Come and join this wonderful community and make this your lovely new home!!
Location
State NJ
County Mercer
Area Robbinsville Twp (21112)
Zoning R1.5
Rooms
Other Rooms Living Room, Dining Room, Primary Bedroom, Bedroom 2, Bedroom 3, Bedroom 4, Kitchen, Family Room, Office, Bonus Room, Primary Bathroom, Full Bath
Basement Full
Interior
Interior Features Kitchen - Eat-In, Wood Floors, Walk-in Closet(s), Wainscotting, Stall Shower, Recessed Lighting, Pantry, Primary Bath(s), Formal/Separate Dining Room, Family Room Off Kitchen, Crown Moldings, Chair Railings, Ceiling Fan(s), Carpet, Attic
Hot Water Natural Gas
Heating Forced Air
Cooling Central A/C
Furnishings No
Fireplace Y
Heat Source Natural Gas
Laundry Main Floor
Exterior
Garage Garage - Side Entry
Garage Spaces 3.0
Water Access N
View Garden/Lawn, Trees/Woods
Roof Type Shingle
Accessibility None
Attached Garage 3
Total Parking Spaces 3
Garage Y
Building
Story 2
Sewer Public Sewer
Water Public
Architectural Style Colonial
Level or Stories 2
Additional Building Above Grade, Below Grade
New Construction N
Schools
School District Robbinsville Twp
Others
Senior Community No
Tax ID 12-00008 03-00017
Ownership Fee Simple
SqFt Source Estimated
Acceptable Financing Conventional, Cash
Horse Property N
Listing Terms Conventional, Cash
Financing Conventional,Cash
Special Listing Condition Standard
Read Less Info
Want to know what your home might be worth? Contact us for a FREE valuation!

Our team is ready to help you sell your home for the highest possible price ASAP

Bought with Anthony L Rosica • BHHS Fox & Roach Robbinsville RE
GET MORE INFORMATION





