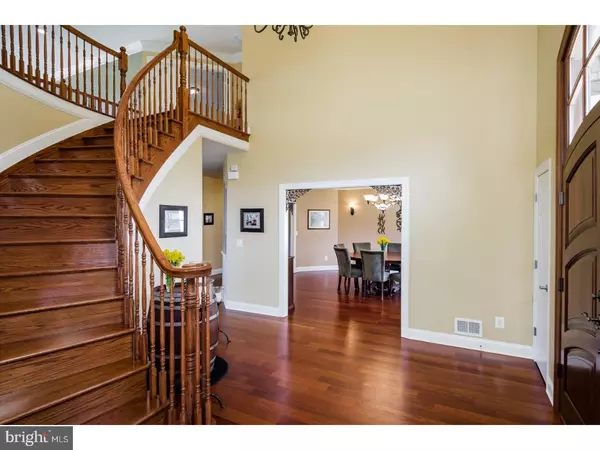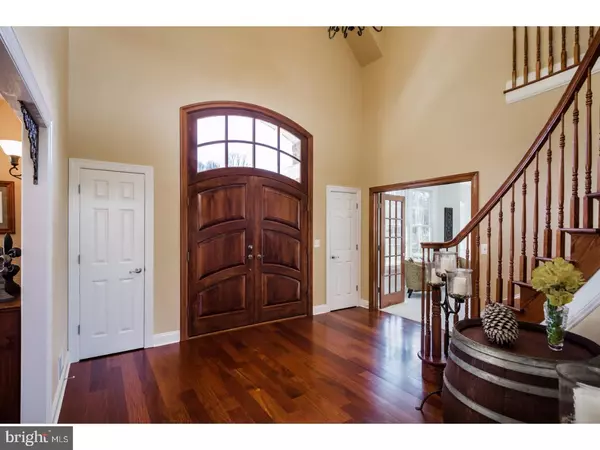For more information regarding the value of a property, please contact us for a free consultation.
Key Details
Sold Price $950,000
Property Type Single Family Home
Sub Type Detached
Listing Status Sold
Purchase Type For Sale
Subdivision The Ridings
MLS Listing ID 1000262043
Sold Date 08/21/19
Style Colonial
Bedrooms 6
Full Baths 4
Half Baths 2
HOA Y/N N
Originating Board TREND
Year Built 2006
Annual Tax Amount $26,795
Tax Year 2018
Lot Size 2.030 Acres
Acres 2.03
Lot Dimensions 0 X 0
Property Description
Presiding over this lovely parcel of just under 2-acres with a retreat-style backyard, and boasting a heated in-ground pool and spa and outdoor gas kitchen, is a one-of-a-kind custom stucco and stone home. This home exudes warmth and is indeed a work of art. One main feature that sets this home apart from all others is the substantial attached guest residence. This expansive living space is comparable to a condo-size property, offering four separate points of entry which include a private entrance into foyer, garage entry, main house access, and sliding doors to the conjoined patio. Inside you will find a roomy eat-in kitchen, side by side dining and living rooms, office/bedroom and Master bedroom with walk-in closet, private bath and linen closet. Amenities in these separate quarters include laundry room and extra powder room. Enter the Main home through grand arched double doors into a soaring foyer with sweeping staircase. Brazilian Mahogany hardwood floors grace the main living areas. The two-story Family room is the center of home offering two individual gas fireplaces encased in floor-to-ceiling stacked stone. Large French doors and banks of windows allow for plenty of natural light, as well as panoramic views of gorgeous sunrises and sunsets. The gourmet eat-in kitchen has Cherry cabinetry, granite counter tops, center-island and deep walk-in pantry. Professional grade stainless steel appliances with built-in refrigerator concealed behind matching cabinet front doors. The dining room is set under a tray ceiling with accent lighting and complemented by a bay window. The large office with built-ins has two sets of French doors featuring an octagonal work area surrounded by banks of windows found inside the turret portion of the home. A sizable master has a two-sided fireplace and ample walk-in closet outfitted with custom organizers. The luxurious master bath showcases travertine and tumbled stone tiling, river rock encased soaking tub, dual vanity and fireplace. Supporting bedrooms offer a Princess suite with full bath and walk-in closet. The remaining bedrooms share a Jack and Jill bath, each with a private vanity. An open staircase leads to an enormous unfinished basement with high-ceilings and stairs that walk up into the oversized 3-car garage. No detail has been left untouched in this stunning custom home located in the highly rated Robbinsville school district, and within close proximity to local train stations, highways, retail and restaurant.
Location
State NJ
County Mercer
Area Robbinsville Twp (21112)
Zoning RR
Direction Northeast
Rooms
Other Rooms Living Room, Dining Room, Primary Bedroom, Bedroom 2, Bedroom 3, Kitchen, Family Room, Bedroom 1, In-Law/auPair/Suite, Laundry, Other, Office
Basement Full, Unfinished, Outside Entrance
Main Level Bedrooms 2
Interior
Interior Features Primary Bath(s), Kitchen - Island, Butlers Pantry, Ceiling Fan(s), WhirlPool/HotTub, Sprinkler System, 2nd Kitchen, Stall Shower, Kitchen - Eat-In
Hot Water Natural Gas
Heating Forced Air
Cooling Central A/C
Flooring Wood, Fully Carpeted, Tile/Brick
Fireplaces Type Stone, Gas/Propane
Equipment Cooktop, Oven - Wall, Dishwasher, Refrigerator, Energy Efficient Appliances, Built-In Microwave
Fireplace N
Window Features Bay/Bow,Energy Efficient
Appliance Cooktop, Oven - Wall, Dishwasher, Refrigerator, Energy Efficient Appliances, Built-In Microwave
Heat Source Natural Gas
Laundry Main Floor
Exterior
Exterior Feature Patio(s)
Garage Inside Access, Garage Door Opener, Oversized
Garage Spaces 6.0
Fence Other
Pool In Ground
Utilities Available Cable TV
Water Access N
Accessibility None
Porch Patio(s)
Attached Garage 3
Total Parking Spaces 6
Garage Y
Building
Lot Description Level
Story 2
Sewer On Site Septic
Water Public
Architectural Style Colonial
Level or Stories 2
Additional Building Above Grade
Structure Type Cathedral Ceilings,9'+ Ceilings
New Construction N
Schools
School District Robbinsville Twp
Others
Senior Community No
Tax ID 12-00022-00034 04
Ownership Fee Simple
SqFt Source Assessor
Security Features Security System
Special Listing Condition Standard
Read Less Info
Want to know what your home might be worth? Contact us for a FREE valuation!

Our team is ready to help you sell your home for the highest possible price ASAP

Bought with Danielle Spilatore • Callaway Henderson Sotheby's Int'l-Princeton
GET MORE INFORMATION





