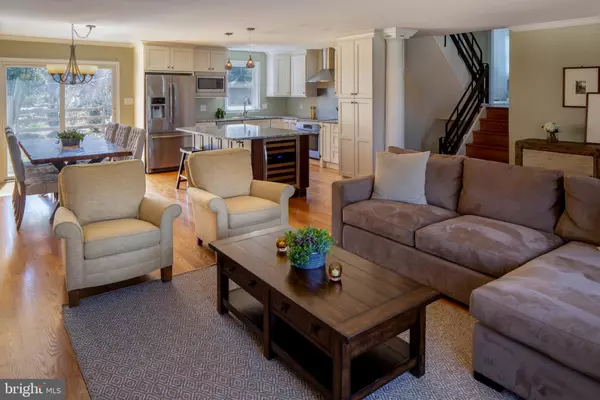For more information regarding the value of a property, please contact us for a free consultation.
Key Details
Sold Price $630,000
Property Type Single Family Home
Sub Type Detached
Listing Status Sold
Purchase Type For Sale
Square Footage 2,186 sqft
Price per Sqft $288
Subdivision Coopertown
MLS Listing ID PADE439520
Sold Date 08/05/19
Style Split Level,Ranch/Rambler,Traditional
Bedrooms 3
Full Baths 2
Half Baths 1
HOA Y/N N
Abv Grd Liv Area 1,786
Originating Board BRIGHT
Year Built 1950
Annual Tax Amount $8,273
Tax Year 2018
Lot Size 8,712 Sqft
Acres 0.2
Lot Dimensions 82.00 x 107.00
Property Description
A Fawn Lane Gem! Newly Renovated Open Floor Concept! Don't Miss the Opportunity to Own this Split Stone Ranch in the Coopertown Community of Haverford. Main Level: Enter the well-appointed mudroom hallway, take off your boots, hang up your coat and duck into a handy home office. From there walk onto new hardwood floors into the living room complete with traditional fireplace and new bay window. Enjoy spending time with your family and friends open to the dining room and fully renovated kitchen, with new stainless steel appliances, including a built in wine fridge. Make good use of the granite countertops and kitchen island with seating for three. From the dining area walkout to a quiet patio favorably located adjacent the driveway and detached garage. Second Level: Only 5 steps up are two nice sized bedrooms and newly renovated bathroom. Third Level: Relish your privacy in a master bedroom complete with remodeled ensuite bathroom. Fourth Level: A walk-up unfinished attic with major potential; finish to use as you please! Lower Level: A fully finished walkout lower level can be enjoyed as a family room or kid-friendly hangout, complete with separate laundry/utility room and bonus powder room! Conveniently located within walking distance of Coopertown Elementary, its fields and playground! Enjoy summer gatherings organized by the Coopertown Neighborhood and holiday festivities complete with luminary lit street. Take advantage of its close proximity to public transportation to Center City Philadelphia and New York City. Socialize and Dine at a plethora of nearby shops and restaurants of Bryn Mawr, Ardmore, Haverford Square and Suburban Square.
Location
State PA
County Delaware
Area Haverford Twp (10422)
Zoning R
Rooms
Other Rooms Primary Bedroom, Bedroom 2, Kitchen, Family Room, Basement, Bedroom 1, Laundry, Office, Bathroom 1, Attic, Primary Bathroom, Half Bath
Basement Fully Finished, Outside Entrance
Interior
Interior Features Combination Kitchen/Dining, Family Room Off Kitchen, Floor Plan - Open, Kitchen - Island, Wine Storage, Wood Floors
Heating Forced Air
Cooling Central A/C
Flooring Hardwood
Fireplaces Number 1
Fireplaces Type Fireplace - Glass Doors, Brick, Insert, Wood, Mantel(s)
Equipment Built-In Microwave, Dishwasher, Dryer - Electric, Exhaust Fan, Microwave, Oven - Self Cleaning, Oven/Range - Electric, Range Hood, Refrigerator, Stainless Steel Appliances, Washer, Water Heater, Disposal
Fireplace Y
Window Features Bay/Bow
Appliance Built-In Microwave, Dishwasher, Dryer - Electric, Exhaust Fan, Microwave, Oven - Self Cleaning, Oven/Range - Electric, Range Hood, Refrigerator, Stainless Steel Appliances, Washer, Water Heater, Disposal
Heat Source Oil
Laundry Lower Floor
Exterior
Exterior Feature Patio(s)
Garage Covered Parking
Garage Spaces 5.0
Utilities Available Cable TV
Waterfront N
Water Access N
Roof Type Pitched,Shingle
Accessibility None
Porch Patio(s)
Total Parking Spaces 5
Garage Y
Building
Story 3+
Foundation Stone, Concrete Perimeter
Sewer Public Sewer
Water Public
Architectural Style Split Level, Ranch/Rambler, Traditional
Level or Stories 3+
Additional Building Above Grade, Below Grade
New Construction N
Schools
Elementary Schools Coopertown
Middle Schools Haverford
High Schools Haverford Senior
School District Haverford Township
Others
Senior Community No
Tax ID 22-05-00327-00
Ownership Fee Simple
SqFt Source Assessor
Acceptable Financing Cash, Conventional
Horse Property N
Listing Terms Cash, Conventional
Financing Cash,Conventional
Special Listing Condition Standard
Read Less Info
Want to know what your home might be worth? Contact us for a FREE valuation!

Our team is ready to help you sell your home for the highest possible price ASAP

Bought with Rosie T Foster • BHHS Fox & Roach-Wayne
GET MORE INFORMATION





