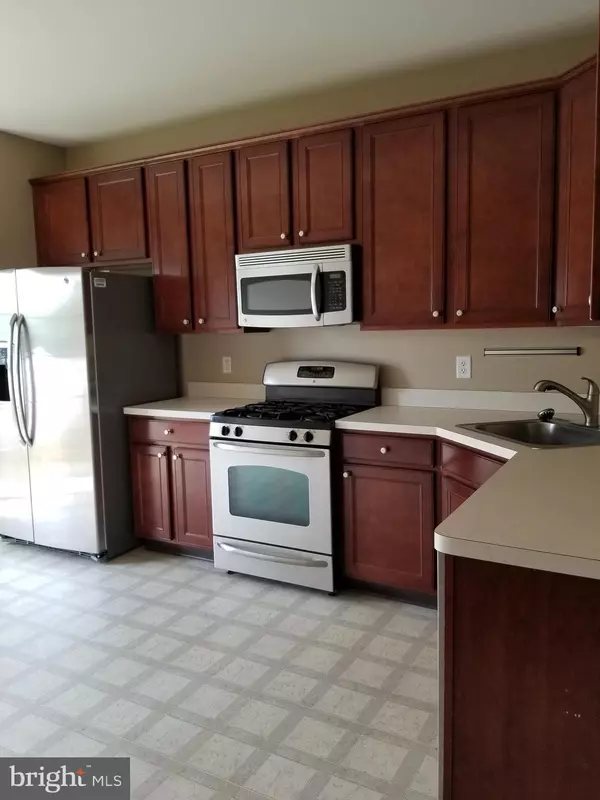For more information regarding the value of a property, please contact us for a free consultation.
Key Details
Sold Price $262,500
Property Type Townhouse
Sub Type Interior Row/Townhouse
Listing Status Sold
Purchase Type For Sale
Square Footage 1,968 sqft
Price per Sqft $133
Subdivision Eastampton Village C
MLS Listing ID NJBL346488
Sold Date 07/31/19
Style Traditional
Bedrooms 3
Full Baths 2
Half Baths 1
HOA Fees $105/mo
HOA Y/N Y
Abv Grd Liv Area 1,968
Originating Board BRIGHT
Year Built 2009
Annual Tax Amount $6,966
Tax Year 2019
Lot Size 4,835 Sqft
Acres 0.11
Lot Dimensions 0.00 x 0.00
Property Description
Wonderful community of Eastampton Village Center in central location near Rt 295, 195, NJ & PA Turnpike with a great concept of old town living. The Townhouse II model is a brick front two story end unit featuring 1822 square feet including entry foyer, living room, dining room and familyroom plus Eat in kitchen with breakfast area, powder room and 1 car detached garage. The second floor has 3 bedrooms including a master suite with it's own master bath featuring a garden tub and separate stall shower, and full main hall bath. Upgraded oak staircase, standard features are 9 ft first floor ceilings, poured concrete basements, HW foyers, elegant trim package, Wilsonart countertops with back splash, self cleaning ovens, GE dishwasher, Moen faucets, ceramic tile floors in the bathrooms, fenced rear yards, concrete patios, paved driveways and much more. As an extra bonus, this particular home has a partialy finished basement.
Location
State NJ
County Burlington
Area Eastampton Twp (20311)
Zoning TCD
Rooms
Other Rooms Living Room, Dining Room, Primary Bedroom, Bedroom 2, Bedroom 3, Kitchen, Family Room
Basement Full
Interior
Heating Forced Air
Cooling Central A/C
Heat Source Natural Gas
Exterior
Garage Spaces 1.0
Carport Spaces 1
Water Access N
Accessibility None
Total Parking Spaces 1
Garage N
Building
Story 3+
Sewer Public Sewer
Water Public
Architectural Style Traditional
Level or Stories 3+
Additional Building Above Grade, Below Grade
New Construction N
Schools
School District Rancocas Valley Regional Schools
Others
Pets Allowed Y
Senior Community No
Tax ID 11-00600 01-00009
Ownership Fee Simple
SqFt Source Assessor
Acceptable Financing Conventional, Cash, FHA
Listing Terms Conventional, Cash, FHA
Financing Conventional,Cash,FHA
Special Listing Condition Standard
Pets Allowed Number Limit
Read Less Info
Want to know what your home might be worth? Contact us for a FREE valuation!

Our team is ready to help you sell your home for the highest possible price ASAP

Bought with Pamela J Bless • RE/MAX Tri County
GET MORE INFORMATION





