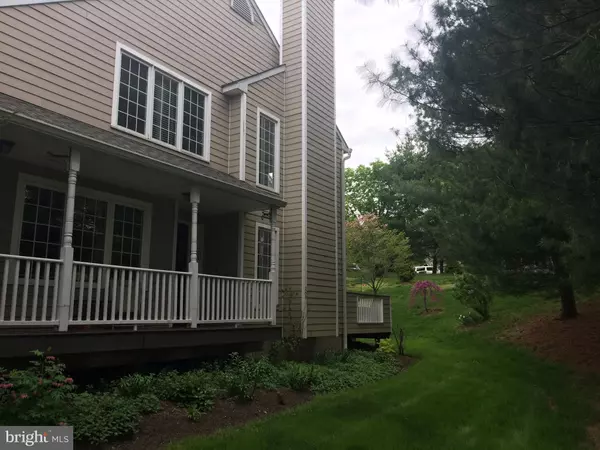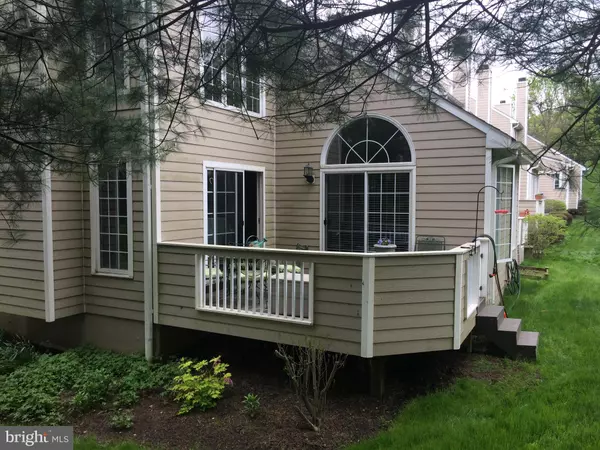For more information regarding the value of a property, please contact us for a free consultation.
Key Details
Sold Price $345,000
Property Type Townhouse
Sub Type End of Row/Townhouse
Listing Status Sold
Purchase Type For Sale
Square Footage 4,314 sqft
Price per Sqft $79
Subdivision Ponds Edge
MLS Listing ID PACT475960
Sold Date 07/25/19
Style Traditional
Bedrooms 2
Full Baths 3
Half Baths 1
HOA Fees $514/mo
HOA Y/N Y
Abv Grd Liv Area 3,600
Originating Board BRIGHT
Year Built 1997
Annual Tax Amount $6,969
Tax Year 2018
Lot Size 1,471 Sqft
Acres 0.03
Lot Dimensions 0.00 x 0.00
Property Description
Welcome Home to this wonderful community located in Unionville Chadds Ford School District. One of the very special features is the first floor bedroom with private en-suite bath. Currently is being used as a den/artist room. First floor boasts beautiful hardwood floors, open floor plan, large kitchen, vaulted living room and a powder room. Sliders to private deck with views of trees and plantings. The 2nd floor has a master bedroom with master bath. Just down the hall is a loft area perfect for another bedroom or office. All this plus a full finished basement with another full bath, laundry area and a storage room. New HVAC & A/C (2014) New 75 gallon hot water heater (2014). Windows to be replaced by HOA in Spring ((see documents attached to SD) HOA will also be replacing all siding and all decking. HOA covers most exterior maintenance of both the grounds and the building, snow removal on all common roadways (not individual driveways) trash and sewer. See attachedocuments for payment schedule for exterior re cladding. It will be very difficult, if not impossible to find a home in this condition in the Chadds Ford area. Easy commute to Phila., West Chester, Delaware and Kennett Square. This is Chadds Ford Living at it's best!!
Location
State PA
County Chester
Area Pennsbury Twp (10364)
Zoning R4
Rooms
Other Rooms Primary Bedroom, Bedroom 2, Primary Bathroom
Basement Full
Main Level Bedrooms 1
Interior
Interior Features Carpet, Ceiling Fan(s), Entry Level Bedroom, Floor Plan - Open, Kitchen - Eat-In, Kitchen - Table Space, Primary Bath(s), Pantry, Sprinkler System, Walk-in Closet(s), Window Treatments, Wood Floors, Dining Area, Combination Dining/Living
Hot Water 60+ Gallon Tank, Natural Gas
Heating Energy Star Heating System
Cooling Central A/C
Flooring Carpet, Hardwood
Fireplaces Number 1
Fireplaces Type Gas/Propane
Equipment Built-In Microwave, Built-In Range, Dishwasher, Dryer - Gas, Extra Refrigerator/Freezer, Microwave, Oven - Self Cleaning, Oven/Range - Gas, Refrigerator, Washer
Furnishings No
Fireplace Y
Appliance Built-In Microwave, Built-In Range, Dishwasher, Dryer - Gas, Extra Refrigerator/Freezer, Microwave, Oven - Self Cleaning, Oven/Range - Gas, Refrigerator, Washer
Heat Source Natural Gas
Laundry Basement
Exterior
Exterior Feature Porch(es), Deck(s)
Garage Garage - Front Entry
Garage Spaces 2.0
Utilities Available Cable TV, Natural Gas Available
Water Access N
Roof Type Shingle
Accessibility None
Porch Porch(es), Deck(s)
Attached Garage 1
Total Parking Spaces 2
Garage Y
Building
Story 2
Foundation Slab
Sewer Public Sewer
Water Public
Architectural Style Traditional
Level or Stories 2
Additional Building Above Grade, Below Grade
Structure Type Cathedral Ceilings,9'+ Ceilings,2 Story Ceilings,Dry Wall
New Construction N
Schools
Middle Schools Charles F. Patton
High Schools Unionville
School District Unionville-Chadds Ford
Others
Pets Allowed Y
HOA Fee Include Common Area Maintenance,Ext Bldg Maint,Lawn Maintenance,Snow Removal,Sewer
Senior Community No
Tax ID 64-03 -0419
Ownership Fee Simple
SqFt Source Assessor
Acceptable Financing Cash, Conventional, FHA, VA
Horse Property N
Listing Terms Cash, Conventional, FHA, VA
Financing Cash,Conventional,FHA,VA
Special Listing Condition Standard
Pets Description Cats OK, Dogs OK, Number Limit
Read Less Info
Want to know what your home might be worth? Contact us for a FREE valuation!

Our team is ready to help you sell your home for the highest possible price ASAP

Bought with Rosemary Morgan-Malseed • RE/MAX Preferred - Newtown Square
GET MORE INFORMATION





