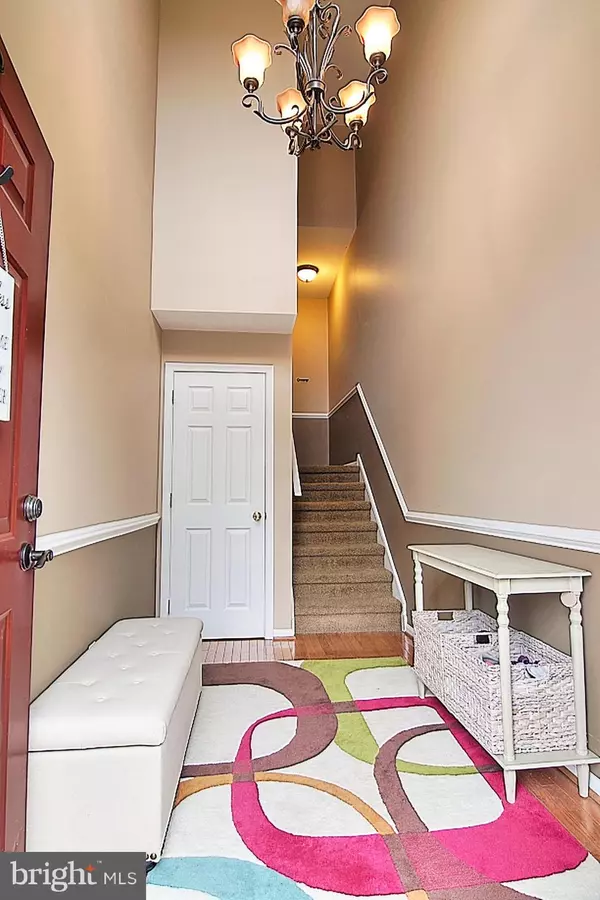For more information regarding the value of a property, please contact us for a free consultation.
Key Details
Sold Price $215,000
Property Type Townhouse
Sub Type Interior Row/Townhouse
Listing Status Sold
Purchase Type For Sale
Square Footage 2,304 sqft
Price per Sqft $93
Subdivision Woodbrook
MLS Listing ID PAMC606266
Sold Date 07/08/19
Style Traditional
Bedrooms 3
Full Baths 2
Half Baths 2
HOA Fees $20/ann
HOA Y/N Y
Abv Grd Liv Area 2,304
Originating Board BRIGHT
Year Built 2004
Annual Tax Amount $5,345
Tax Year 2020
Lot Size 2,112 Sqft
Acres 0.05
Lot Dimensions 22.00 x 0.00
Property Description
The only town home currently available in Upper Pottsgrove's desirable Woodbrook community! Enter into the 2 story foyer with hardwood flooring and coat closet. The full walk-out lower level is finished and features a family room or game room. Access to the attached garage is also nearby. Heading to the main level you will find a spacious and very open floor plan that provides flexibility for whatever layout fits your needs. The extra large living room can be used as just that, or you could use part of the space as a dining area. Just off of the kitchen there is a family room area with gas fireplace. This would also make a convenient formal dining room if you so chose. The open airy kitchen features Corian counter tops and tile floor. A sunny breakfast room with vaulted ceiling provides access to the extra large deck. Perfect for summer evenings! Upstairs beyond the double doors there sits a spacious master suite with vaulted ceiling, walk-in-closet and beautiful master bath. 2 additional bedrooms and a full hall bath round out the second floor. This home sits on the best side of the street with a large open common area behind. Enjoy evenings on the deck while the kids play in the yard. Unlike other communities with high monthly HOA fees, Woodbrook only has an ANNUAL $250 HOA fee. Located close to Shopping, restaurants and major routes, this home is a winner! Welcome home!
Location
State PA
County Montgomery
Area Upper Pottsgrove Twp (10660)
Zoning R3
Direction Northwest
Rooms
Other Rooms Living Room, Dining Room, Primary Bedroom, Bedroom 2, Bedroom 3, Kitchen, Basement, Breakfast Room, Bathroom 2, Primary Bathroom, Half Bath
Basement Daylight, Full, Fully Finished, Garage Access, Outside Entrance
Interior
Interior Features Ceiling Fan(s), Dining Area, Family Room Off Kitchen, Floor Plan - Open, Primary Bath(s), Recessed Lighting
Heating Forced Air
Cooling Central A/C
Fireplaces Number 1
Fireplaces Type Gas/Propane, Mantel(s)
Equipment Built-In Microwave, Built-In Range, Dishwasher, Disposal
Furnishings No
Fireplace Y
Appliance Built-In Microwave, Built-In Range, Dishwasher, Disposal
Heat Source Natural Gas
Exterior
Parking Features Built In, Garage - Front Entry, Garage Door Opener, Inside Access
Garage Spaces 2.0
Water Access N
View Trees/Woods
Accessibility None
Attached Garage 1
Total Parking Spaces 2
Garage Y
Building
Lot Description Backs - Open Common Area, Backs to Trees, Landscaping
Story 3+
Sewer Public Sewer
Water Public
Architectural Style Traditional
Level or Stories 3+
Additional Building Above Grade, Below Grade
New Construction N
Schools
Middle Schools Pottsgrove
High Schools Pottsgrove
School District Pottsgrove
Others
Pets Allowed Y
Senior Community No
Tax ID 60-00-01629-471
Ownership Fee Simple
SqFt Source Estimated
Acceptable Financing Cash, Conventional, FHA, VA
Listing Terms Cash, Conventional, FHA, VA
Financing Cash,Conventional,FHA,VA
Special Listing Condition Standard
Pets Description Cats OK, Dogs OK
Read Less Info
Want to know what your home might be worth? Contact us for a FREE valuation!

Our team is ready to help you sell your home for the highest possible price ASAP

Bought with Kelli M Musser • Coldwell Banker Hearthside Realtors-Collegeville
GET MORE INFORMATION





