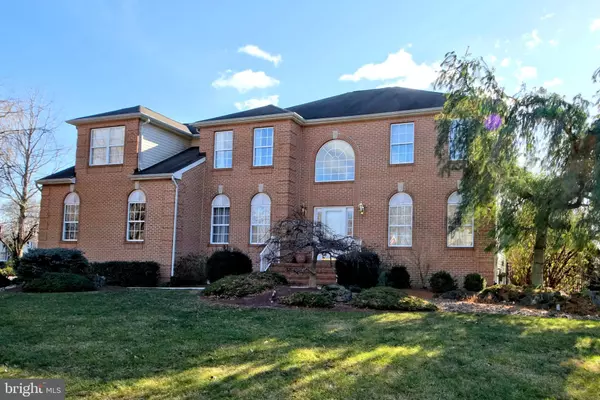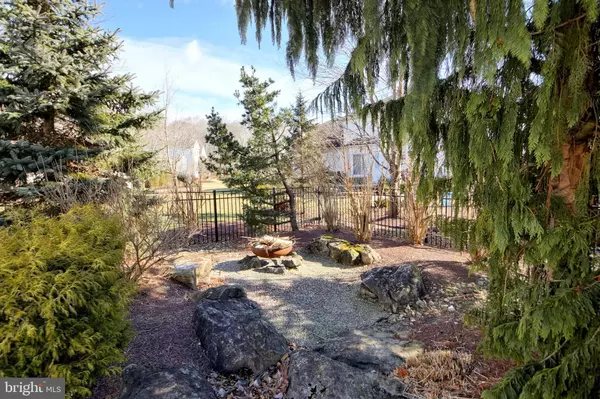For more information regarding the value of a property, please contact us for a free consultation.
Key Details
Sold Price $618,900
Property Type Single Family Home
Sub Type Detached
Listing Status Sold
Purchase Type For Sale
Square Footage 3,200 sqft
Price per Sqft $193
Subdivision Crestwood Acres
MLS Listing ID NJME257536
Sold Date 07/08/19
Style Colonial
Bedrooms 4
Full Baths 2
Half Baths 1
HOA Fees $20/ann
HOA Y/N Y
Abv Grd Liv Area 3,200
Originating Board BRIGHT
Year Built 1999
Annual Tax Amount $16,465
Tax Year 2018
Lot Size 0.610 Acres
Acres 0.61
Property Description
New Price!! Priced to sell and sellers can close quickly. Exquisite Pristine Custom built Colonial in the heart of sought after Robbinsville Township. This 4 bedroom/2.5 bath Spruce II home proudly sits on a premium lot nestled in a cul de sac, in the desirable Crestwood Acres Development. Pride of ownership prevails. Prepare to be inspired and impressed. Brick front surrounded by ambiance lighting and picturesque landscaping. Dramatic 2 story foyer, 9' ceilings, custom moldings, ceramic tile at entrance, and recess lighting throughout. First floor study is carpeted and could be additional bedroom/ in-law suite. Enter to a formal living room with gleaming hardwood floors flowing to elegant formal dining room with decorative columns, crown moldings and abundance of sunlight. Remodeled gourmet kitchen highlights beautiful granite counters, granite center isle, recess lighting, stainless steel appliances, oak cabinets with crown moldings and new tile back splash. Kitchen eat-in area boasts a breakfast bump out with sliding doors, facing beautiful view of pool and patio area. Warm and inviting family/great room with full stone gas fireplace and raised hearth. Cathedral ceilings and skylights with natural sunlight. Convenient first floor laundry with newer whirlpool washer/dryer. Upper level with overlook to foyer, elegant and spacious master suite with sitting room and cathedral ceilings, large walk in closet and luxurious master bath with Bijou corner whirlpool jacuzzi tub, skylight, separate shower, tile floor and double sink and vanity. 3 additional nice size bedrooms with closet space and a full hall bath. The sophistication continues to an outdoor paradise with a beautiful custom inground salt water pool with safety cover. Gorgeous EP Henry paver, mutli level patio-surrounding pool area and separate landscaped patio area with firepit. Perfect for entertaining. Spacious yard with rod iron fence, ambiance lighting and professional landscaping. Full basement with endless possibilites and lots of storage. Inside access and bilco walkout doors to backyard and pool area. Custom brick/stone mailbox, 2 car side entry garage with openers ,storage in garage, central air- 2 units,2 zone, split zone, newer hot water heater, belgium block pavers border driveway, landscape and accent lighting front and back of home. $100k + in upgrades and outdoor paradise. Lot premium $5k +. Excellent Robbinsville school system, conveniently located to NYC, Philadelphia and close proximity to NJ Turnpike and 195/295. Welcome to this home of distinction! Seller has secured their future home.
Location
State NJ
County Mercer
Area Robbinsville Twp (21112)
Zoning R1.5
Rooms
Other Rooms Living Room, Dining Room, Primary Bedroom, Bedroom 2, Bedroom 3, Bedroom 4, Kitchen, Family Room, Basement, Study, Laundry, Bathroom 1
Basement Unfinished, Interior Access, Outside Entrance
Interior
Interior Features Ceiling Fan(s), Combination Dining/Living, Crown Moldings, Dining Area, Family Room Off Kitchen, Kitchen - Gourmet, Kitchen - Eat-In, Kitchen - Island, Primary Bath(s), Pantry, Recessed Lighting, Skylight(s), Walk-in Closet(s), Window Treatments, Wood Floors
Hot Water Natural Gas
Heating Hot Water
Cooling Central A/C
Fireplaces Number 1
Fireplaces Type Mantel(s), Stone, Gas/Propane
Furnishings No
Fireplace Y
Heat Source Natural Gas
Laundry Main Floor
Exterior
Exterior Feature Patio(s)
Garage Garage - Side Entry, Inside Access
Garage Spaces 2.0
Pool Fenced, In Ground, Saltwater
Utilities Available Cable TV, Under Ground
Water Access N
Roof Type Pitched,Shingle
Accessibility None
Porch Patio(s)
Attached Garage 2
Total Parking Spaces 2
Garage Y
Building
Lot Description Cul-de-sac, Front Yard, Landscaping, Premium, Rear Yard
Story 2
Foundation Concrete Perimeter
Sewer Public Sewer, Public Septic
Water Public
Architectural Style Colonial
Level or Stories 2
Additional Building Above Grade, Below Grade
New Construction N
Schools
Elementary Schools Sharon E.S.
Middle Schools Pond Road Middle
High Schools Robbinsville
School District Robbinsville Twp
Others
Senior Community No
Tax ID 12-00008 07-00009 14
Ownership Fee Simple
SqFt Source Assessor
Acceptable Financing Conventional
Horse Property N
Listing Terms Conventional
Financing Conventional
Special Listing Condition Standard
Read Less Info
Want to know what your home might be worth? Contact us for a FREE valuation!

Our team is ready to help you sell your home for the highest possible price ASAP

Bought with Florence Deetjen • Coldwell Banker Residential Brokerage-Princeton Jc
GET MORE INFORMATION





