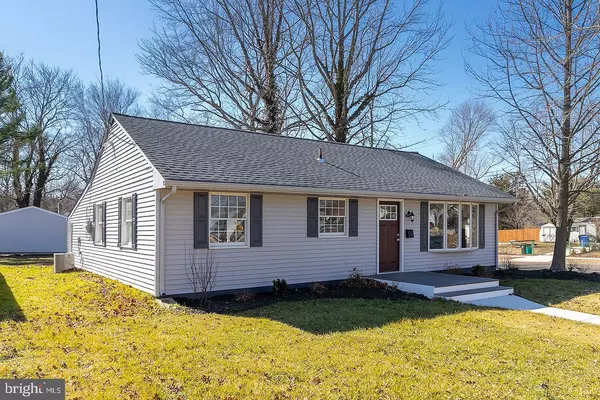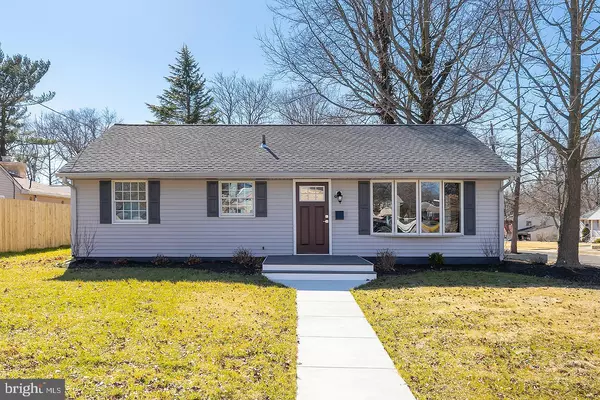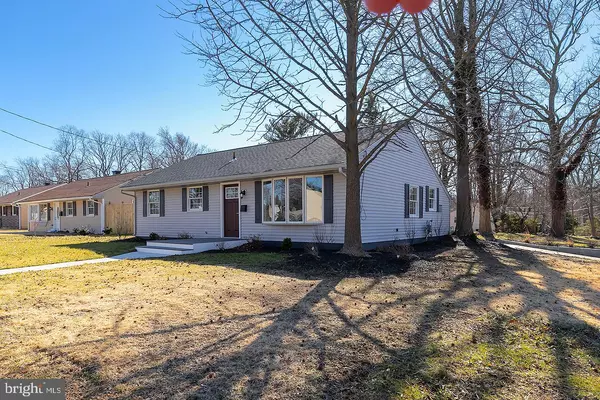For more information regarding the value of a property, please contact us for a free consultation.
Key Details
Sold Price $207,000
Property Type Single Family Home
Sub Type Detached
Listing Status Sold
Purchase Type For Sale
Square Footage 1,630 sqft
Price per Sqft $126
Subdivision None Available
MLS Listing ID NJGL239426
Sold Date 06/07/19
Style Ranch/Rambler
Bedrooms 3
Full Baths 1
HOA Y/N N
Abv Grd Liv Area 1,630
Originating Board BRIGHT
Year Built 1955
Annual Tax Amount $5,729
Tax Year 2019
Lot Size 10,500 Sqft
Acres 0.24
Lot Dimensions 70.00 x 150.00
Property Description
Gorgeous Rancher in Sewell that has been totally remodeled from top to bottom. The exterior has a new lifetime GAF Timberline roof, new fascia, new gutters, new doors & more. The sidewalks and driveway have been replaced with new concrete. The large shed in the backyard has been updated with new roof, siding, and door. As you enter the home you are greeted with a lovely open and airy layout beautiful distressed wood flooring throughout and neutral decor. The interior features : new electrical service and panel, new recessed lights & outlets, high efficient heating & air system, new custom interior doors, new carpets in bedrooms, trim, crown molding and more. The bathroom is stunning with herringbone tile floor , new vanity, Kohler toilet, and custom tub/shower. The kitchen is lovely with custom gray cabinets, soft close drawers, granite countertips, tile backsplash, breakfast bar, and stainless steel appliances. There is also a convenient laudry room with storage. The large family room addition is bright and open with a wall of Anderson casement windows overlooking the rear yard. Additional amenities include: large corner lot , shed, anderson windows, Rheem on-demand hot water, new plumbing fixtures, new heat&air, wainscoting, and much more. Conveniently located close to all major roadways(Rt55,Rt45,Rt295) and in the desirable Clearview School district. Come preview this gorgeous property today!
Location
State NJ
County Gloucester
Area Mantua Twp (20810)
Zoning RESIDENTIAL
Rooms
Other Rooms Dining Room, Primary Bedroom, Kitchen, Family Room, Laundry, Bathroom 2, Bathroom 3
Main Level Bedrooms 3
Interior
Hot Water Instant Hot Water
Cooling Central A/C
Flooring Hardwood, Carpet
Equipment Dishwasher, Disposal, Energy Efficient Appliances, ENERGY STAR Refrigerator, Oven - Self Cleaning, Built-In Microwave
Fireplace N
Appliance Dishwasher, Disposal, Energy Efficient Appliances, ENERGY STAR Refrigerator, Oven - Self Cleaning, Built-In Microwave
Heat Source Natural Gas
Laundry Main Floor
Exterior
Waterfront N
Water Access N
Roof Type Shingle
Accessibility None
Garage N
Building
Lot Description Corner
Story 1
Foundation Slab
Sewer Public Sewer
Water Public
Architectural Style Ranch/Rambler
Level or Stories 1
Additional Building Above Grade, Below Grade
New Construction N
Schools
Elementary Schools Centre City E.S.
Middle Schools Clearview Regional M.S.
High Schools Clearview Regional H.S.
School District Clearview Regional Schools
Others
Pets Allowed N
Senior Community No
Tax ID 10-00191-00001
Ownership Fee Simple
SqFt Source Assessor
Acceptable Financing FHA, Conventional
Listing Terms FHA, Conventional
Financing FHA,Conventional
Special Listing Condition Standard
Read Less Info
Want to know what your home might be worth? Contact us for a FREE valuation!

Our team is ready to help you sell your home for the highest possible price ASAP

Bought with Joseph R Evangelisti • Nest Complete Home Solutions
GET MORE INFORMATION





