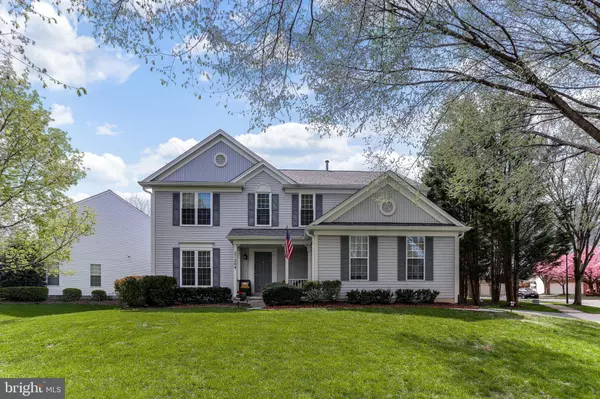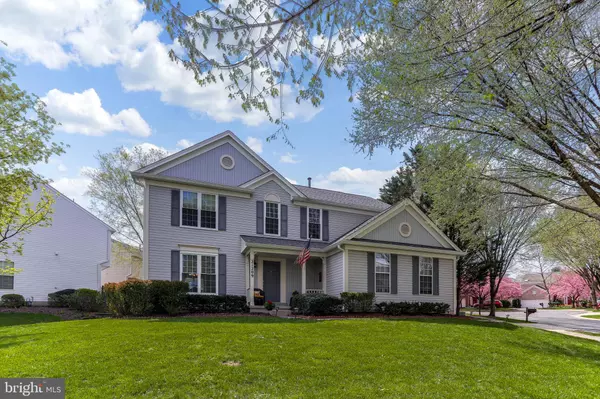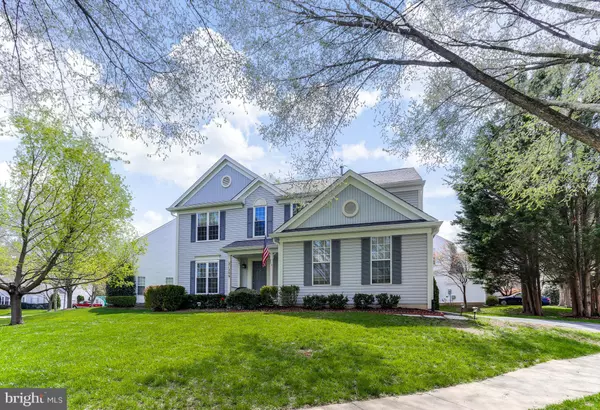For more information regarding the value of a property, please contact us for a free consultation.
Key Details
Sold Price $515,000
Property Type Single Family Home
Sub Type Detached
Listing Status Sold
Purchase Type For Sale
Square Footage 3,468 sqft
Price per Sqft $148
Subdivision Milestone
MLS Listing ID MDMC651066
Sold Date 05/29/19
Style Colonial
Bedrooms 4
Full Baths 2
Half Baths 2
HOA Fees $53/mo
HOA Y/N Y
Abv Grd Liv Area 2,468
Originating Board BRIGHT
Year Built 1993
Annual Tax Amount $5,311
Tax Year 2019
Lot Size 8,858 Sqft
Acres 0.2
Property Description
Nestled in a friendly community away from the hustle and bustle, this beautiful Pulte Colonial is just what you've been looking for! A stone walkway leads to the inviting front porch. Once inside, you're greeted by the airy two-story foyer with gleaming hardwoods. The tastefully updated eat-in kitchen is highlighted by sleek quartz counter tops, a center island, gorgeous white cabinetry, stainless steel appliances and access to the expansive two-tiered deck. The stove was replaced in 2019 and the refrigerator was replaced in 2018! The kitchen opens into the spacious family room, with its cozy gas fireplace. The formal dining room is perfect for entertaining. Escape to the upper level master suite and enjoy the newly renovated spa-like bath boasting quartz counter tops, dual vanities and separate shower. Three additional generously sized bedrooms and a newly renovated hall bath complete the upper level. The expansive fully finished lower level features a recreation room, office, half bath and plenty of room for storage. Relax for years to come knowing that the roof is brand new (2019) with a lifetime warranty and the windows are less than five years old with a lifetime warranty! Conveniently located within minutes of major thoroughfares, schools, shopping, restaurants and the Milestone community pool. Ridge Road Recreational Park two minutes away! Meticulously maintained and designed with style, this premier dream home awaits your arrival. Welcome Home!
Location
State MD
County Montgomery
Zoning R200
Rooms
Other Rooms Living Room, Dining Room, Primary Bedroom, Bedroom 2, Bedroom 3, Bedroom 4, Kitchen, Family Room, Basement, Foyer, Office, Storage Room, Bathroom 1, Bathroom 2, Primary Bathroom
Basement Full, Fully Finished, Interior Access
Interior
Interior Features Attic, Breakfast Area, Carpet, Ceiling Fan(s), Crown Moldings, Dining Area, Family Room Off Kitchen, Floor Plan - Traditional, Formal/Separate Dining Room, Kitchen - Eat-In, Kitchen - Gourmet, Kitchen - Island, Kitchen - Table Space, Primary Bath(s), Upgraded Countertops, Wainscotting, Wood Floors
Hot Water Natural Gas
Heating Forced Air
Cooling Ceiling Fan(s), Central A/C
Flooring Carpet, Ceramic Tile, Hardwood
Fireplaces Number 1
Fireplaces Type Gas/Propane, Mantel(s), Screen
Equipment Built-In Microwave, Dishwasher, Disposal, Dryer, Icemaker, Oven/Range - Gas, Refrigerator, Stainless Steel Appliances, Washer
Fireplace Y
Appliance Built-In Microwave, Dishwasher, Disposal, Dryer, Icemaker, Oven/Range - Gas, Refrigerator, Stainless Steel Appliances, Washer
Heat Source Natural Gas
Laundry Upper Floor
Exterior
Exterior Feature Deck(s), Porch(es)
Garage Garage - Side Entry, Inside Access
Garage Spaces 2.0
Waterfront N
Water Access N
Accessibility None
Porch Deck(s), Porch(es)
Attached Garage 2
Total Parking Spaces 2
Garage Y
Building
Lot Description Corner
Story 3+
Sewer Public Sewer
Water Public
Architectural Style Colonial
Level or Stories 3+
Additional Building Above Grade, Below Grade
Structure Type 2 Story Ceilings,9'+ Ceilings,Vaulted Ceilings
New Construction N
Schools
Elementary Schools William B. Gibbs Jr.
Middle Schools Rocky Hill
High Schools Clarksburg
School District Montgomery County Public Schools
Others
HOA Fee Include Common Area Maintenance,Pool(s),Trash
Senior Community No
Tax ID 160202951671
Ownership Fee Simple
SqFt Source Assessor
Horse Property N
Special Listing Condition Standard
Read Less Info
Want to know what your home might be worth? Contact us for a FREE valuation!

Our team is ready to help you sell your home for the highest possible price ASAP

Bought with Cheryl Neidecker • RE/MAX Realty Group
GET MORE INFORMATION





