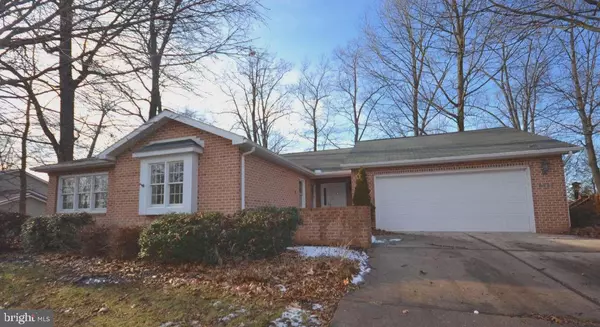For more information regarding the value of a property, please contact us for a free consultation.
Key Details
Sold Price $147,315
Property Type Single Family Home
Sub Type Detached
Listing Status Sold
Purchase Type For Sale
Square Footage 1,743 sqft
Price per Sqft $84
Subdivision Penn National Estates
MLS Listing ID PAFL155354
Sold Date 05/20/19
Style Ranch/Rambler
Bedrooms 3
Full Baths 2
HOA Fees $1/ann
HOA Y/N Y
Abv Grd Liv Area 1,743
Originating Board BRIGHT
Year Built 1990
Annual Tax Amount $4,244
Tax Year 2018
Lot Size 10,454 Sqft
Acres 0.24
Property Description
Located in beautiful Penn National Estates is a move in ready all brick ranch! 3 bedrooms, 2 full baths, kitchen with ample counter space and living room with brick fireplace which opens to a bright and inviting sunroom. Also includes main level laundry room, mud room off the 2 car garage full basement and brick patio. This is a Fannie Mae Homepath Property.
Location
State PA
County Franklin
Area Guilford Twp (14510)
Zoning RESIDENTIAL
Rooms
Other Rooms Living Room, Primary Bedroom, Bedroom 2, Bedroom 3, Kitchen, Sun/Florida Room, Bathroom 1, Bathroom 2
Basement Unfinished
Main Level Bedrooms 3
Interior
Heating Forced Air, Heat Pump(s), Baseboard - Electric
Cooling Central A/C
Fireplaces Number 1
Fireplaces Type Wood
Fireplace Y
Heat Source Electric
Exterior
Parking Features Garage - Front Entry
Garage Spaces 2.0
Water Access N
Roof Type Asphalt,Pitched,Shingle
Accessibility None
Attached Garage 2
Total Parking Spaces 2
Garage Y
Building
Story 1
Sewer Public Sewer
Water Public
Architectural Style Ranch/Rambler
Level or Stories 1
Additional Building Above Grade, Below Grade
New Construction N
Schools
School District Chambersburg Area
Others
Senior Community No
Tax ID 10-D23S-25J
Ownership Fee Simple
SqFt Source Estimated
Special Listing Condition REO (Real Estate Owned)
Read Less Info
Want to know what your home might be worth? Contact us for a FREE valuation!

Our team is ready to help you sell your home for the highest possible price ASAP

Bought with Dean L Martin • Long & Foster Real Estate, Inc.
GET MORE INFORMATION





