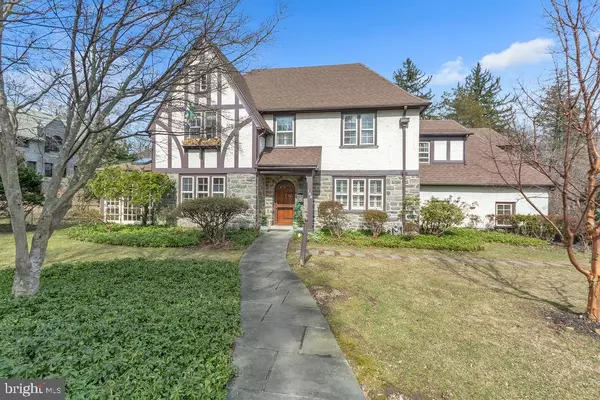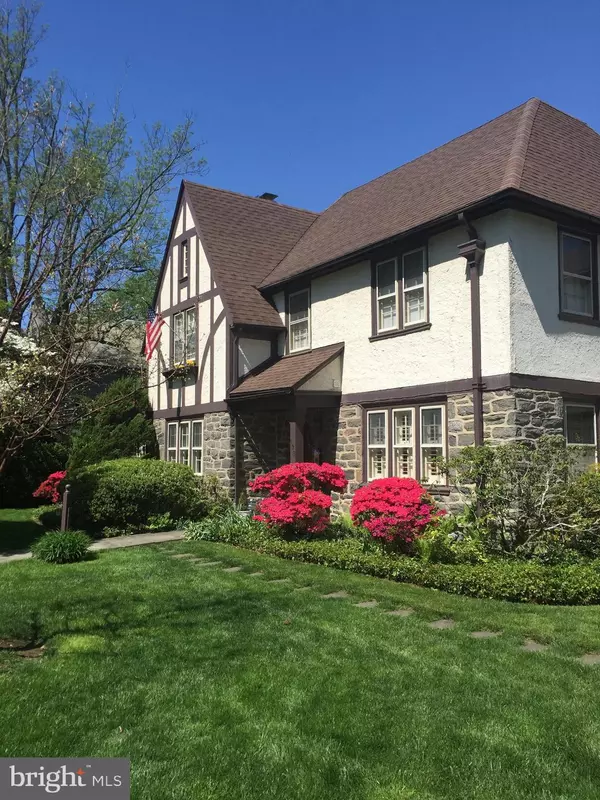For more information regarding the value of a property, please contact us for a free consultation.
Key Details
Sold Price $836,150
Property Type Single Family Home
Sub Type Detached
Listing Status Sold
Purchase Type For Sale
Square Footage 3,023 sqft
Price per Sqft $276
Subdivision None Available
MLS Listing ID PAMC554456
Sold Date 04/12/19
Style Colonial,Tudor
Bedrooms 4
Full Baths 3
Half Baths 1
HOA Y/N N
Abv Grd Liv Area 3,023
Originating Board BRIGHT
Year Built 1920
Annual Tax Amount $10,663
Tax Year 2020
Lot Size 0.366 Acres
Acres 0.37
Lot Dimensions 95.00 x 0.00
Property Description
Charming and Cozy Four Bedroom Stone Tudor on a lovely tree lined street within walking distance to the Rosemont Train Station. So many remarkable features...Large living room with fireplace and light filled attached sun room. Spacious Dining room opening to a fun study area or additional breakfast room banquette. Step down to the fabulous Chef Kitchen with Custom Jennair Six Burner stove and Custom Copper Hood with hand painted backsplash. Brand new Custom cabinets complete the chic kitchen with seating at the oversized island with custom copper sink. Opening to a family room with gas fireplace and french doors to the outdoor deck featuring an open, flat and quiet backyard which is perfect for al fresco entertaining. Front and back staircases lead to a the the master bedroom with newly renovated en suite bath. The other two large bedrooms share the second newly renovated bathroom complete with shiplap walls and new shower. Laundry is on the second floor. One more bedroom with ensuite bathroom and separate study/desk area complete the second floor. Walk up third floor attic used for spacious storage area. The basement is kid proofed and great for additional storage or man cave. Wonderful love filled home in a terrific location and all within walking distance to Bryn Mawr and the Airdale Park. Please book on line. Pictures to go in friday, march 15
Location
State PA
County Montgomery
Area Lower Merion Twp (10640)
Zoning R3
Rooms
Other Rooms Living Room, Dining Room, Family Room, Study, Sun/Florida Room
Basement Full, Unfinished
Main Level Bedrooms 4
Interior
Interior Features Dining Area, Double/Dual Staircase, Family Room Off Kitchen
Hot Water Natural Gas
Heating Programmable Thermostat
Cooling Central A/C, Programmable Thermostat
Fireplaces Number 2
Fireplaces Type Fireplace - Glass Doors, Gas/Propane
Equipment Built-In Microwave, Built-In Range, Commercial Range, Dryer, Energy Efficient Appliances, ENERGY STAR Refrigerator, Icemaker, Microwave, Oven/Range - Gas, Range Hood, Six Burner Stove, Stainless Steel Appliances, Washer
Fireplace Y
Appliance Built-In Microwave, Built-In Range, Commercial Range, Dryer, Energy Efficient Appliances, ENERGY STAR Refrigerator, Icemaker, Microwave, Oven/Range - Gas, Range Hood, Six Burner Stove, Stainless Steel Appliances, Washer
Heat Source Natural Gas
Laundry Upper Floor
Exterior
Exterior Feature Deck(s)
Garage Spaces 3.0
Fence Privacy
Waterfront N
Water Access N
View Garden/Lawn
Roof Type Pitched,Shingle
Accessibility None
Porch Deck(s)
Parking Type Driveway
Total Parking Spaces 3
Garage N
Building
Lot Description Backs to Trees, Landscaping, Rear Yard
Story 3+
Sewer Public Sewer
Water Public
Architectural Style Colonial, Tudor
Level or Stories 3+
Additional Building Above Grade, Below Grade
New Construction N
Schools
Elementary Schools Gladwyne
Middle Schools Welsh Valley
High Schools Harriton Senior
School District Lower Merion
Others
Senior Community No
Tax ID 40-00-44700-008
Ownership Fee Simple
SqFt Source Assessor
Security Features Smoke Detector,Carbon Monoxide Detector(s)
Special Listing Condition Standard
Read Less Info
Want to know what your home might be worth? Contact us for a FREE valuation!

Our team is ready to help you sell your home for the highest possible price ASAP

Bought with Elizabeth Simpson • BHHS Fox & Roach-Haverford
GET MORE INFORMATION





