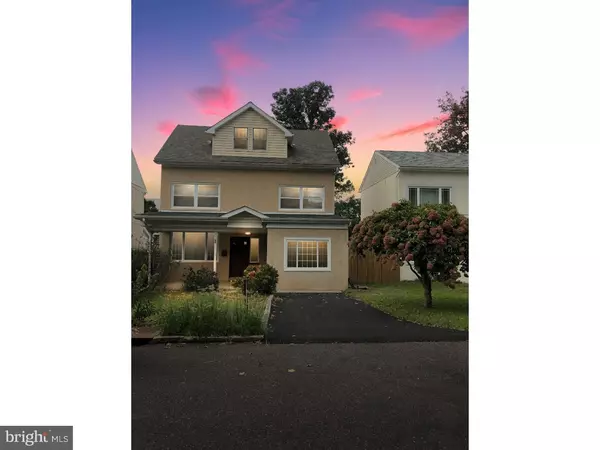For more information regarding the value of a property, please contact us for a free consultation.
Key Details
Sold Price $410,000
Property Type Single Family Home
Sub Type Detached
Listing Status Sold
Purchase Type For Sale
Square Footage 2,195 sqft
Price per Sqft $186
Subdivision None Avail
MLS Listing ID PADE321956
Sold Date 03/18/19
Style Colonial
Bedrooms 4
Full Baths 2
Half Baths 1
HOA Y/N N
Abv Grd Liv Area 2,195
Originating Board BRIGHT
Year Built 1948
Annual Tax Amount $4,222
Tax Year 2018
Lot Size 5,053 Sqft
Acres 0.12
Lot Dimensions 40X140
Property Description
Welcome to 50 Wentworth Lane! A must-see, fully custom-renovated, 3-story single family colonial home offering almost 2,200 square feet of central air-conditioned living space including 4 bedrooms, 2 full plus1 half bathroom that the Owner has invested over $190,000 in. Rebuilt with quality to live in, not as a flip. Move right into this well-maintained home featuring front, side, and back yards. From the welcoming covered front porch enter the front door and notice the open floor plan with fresh paint throughout. Natural light shines through the large bay window in the living room with gas fireplace and as well as the large bay window in a separate dining area. The updated European style galley kitchen features quartz countertops, 41" customized cabinets, stainless steel appliances, and recessed lighting. A first-floor office could easily be converted to a Master Bedroom. The laundry room and half bath complete the first floor. Upstairs find 3 bedrooms and a full hall bath. A third-floor oversized freshly constructed and finished master suite with vaulted ceiling and gorgeous bathroom with walk-in shower was added by current owners. Access is attained via steps in a second-floor bedroom. The flat backyard includes a rear patio and 10'X20' storage shed. A private driveway provides off-street parking for 2 cars. Significant upgrades not to be missed include new stucco, new roof and third floor addition, complete re-wiring of the house and a new Carrier efficiency HVAC (along with much, much more - ask for list). Please call us for the 3D Tour, Virtual Reality, Floor Plan, and personalized website that we created especially for this home. Don't miss an opportunity to live in one of the Main Line's most walkable towns, with all of Bryn Mawr right at your fingertips. Walk to town or public transportation from this convenient location. Award-winning Radnor Township Schools. This exceptional home won't last long! Also for Rent! See MLS#7278053
Location
State PA
County Delaware
Area Radnor Twp (10436)
Zoning RESIDENTIAL
Rooms
Other Rooms Living Room, Dining Room, Primary Bedroom, Bedroom 2, Bedroom 3, Kitchen, Family Room, Bedroom 1, Other
Interior
Interior Features Primary Bath(s)
Hot Water Natural Gas
Heating Hot Water
Cooling Central A/C
Flooring Wood, Tile/Brick
Fireplaces Number 1
Fireplaces Type Gas/Propane
Equipment Built-In Range, Oven - Self Cleaning, Dishwasher, Refrigerator, Disposal
Fireplace Y
Appliance Built-In Range, Oven - Self Cleaning, Dishwasher, Refrigerator, Disposal
Heat Source Natural Gas
Laundry Main Floor
Exterior
Exterior Feature Patio(s), Porch(es)
Garage Spaces 1.0
Utilities Available Cable TV
Waterfront N
Water Access N
Roof Type Pitched,Shingle
Accessibility None
Porch Patio(s), Porch(es)
Parking Type On Street
Total Parking Spaces 1
Garage N
Building
Lot Description Level, Front Yard, Rear Yard
Story 3+
Foundation Slab
Sewer Public Sewer
Water Public
Architectural Style Colonial
Level or Stories 3+
Additional Building Above Grade
New Construction N
Schools
Middle Schools Radnor
High Schools Radnor
School District Radnor Township
Others
Senior Community No
Tax ID 36-07-05135-00
Ownership Fee Simple
SqFt Source Assessor
Acceptable Financing Conventional
Listing Terms Conventional
Financing Conventional
Special Listing Condition Standard
Read Less Info
Want to know what your home might be worth? Contact us for a FREE valuation!

Our team is ready to help you sell your home for the highest possible price ASAP

Bought with Jing Wang • Tesla Realty Group, LLC
GET MORE INFORMATION





