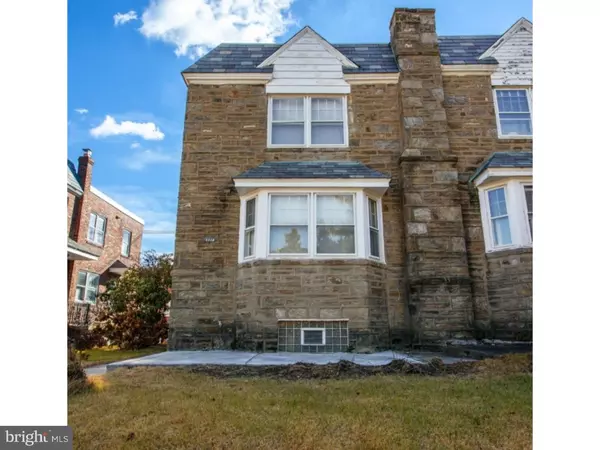For more information regarding the value of a property, please contact us for a free consultation.
Key Details
Sold Price $244,000
Property Type Single Family Home
Sub Type Twin/Semi-Detached
Listing Status Sold
Purchase Type For Sale
Square Footage 1,824 sqft
Price per Sqft $133
Subdivision Mt Airy (East)
MLS Listing ID PAPH361978
Sold Date 01/31/19
Style Bungalow
Bedrooms 3
Full Baths 1
Half Baths 1
HOA Y/N N
Abv Grd Liv Area 1,824
Originating Board TREND
Year Built 1953
Annual Tax Amount $2,599
Tax Year 2018
Lot Size 2,790 Sqft
Acres 0.06
Lot Dimensions 30X93
Property Description
Don't miss this spacious and well appointed twin home in convenient Mt. Airy! This 3 bedroom, 2 2 bathroom home boasts 1824 sq ft. of living space with a partially finished lower level. Enter the center hall foyer and walk to your spacious living room and instantly be greeted by beautiful parquet hardwood floors and large windows that let in an abundance of light. Follow the hardwood floors through to the spacious dining area with chair rail and millwork. The kitchen has been updated and features granite countertops, stainless steel appliances, custom backsplash, new cabinetry and kitchen island for added functionality, the kitchen is open and has plenty of cabinet space and room for entertaining. A bathroom is located on the first floor for ease and convenience. Follow the hardwood floors upstairs and find the second floor has three spacious and freshly painted bedrooms, all light-filled and with ample closet space. The master bedroom has its own private bathroom with contemporary finishes. Another full bathroom is on the second floor and has also been updated with fresh tilework and finishes. The lower level is partially finished and makes for an excellent recreation room or family room and includes a half bath. The lower level features the one car garage and driveway access for convenient parking. This home will not last long on the market and is just minutes from Stenton Ave. Rt. 309 and SEPTA Regional Rail and steps from Germantown Ave. and its rich amenities and store fronts! Do not miss this wonderful home, schedule an appointment today!
Location
State PA
County Philadelphia
Area 19119 (19119)
Zoning RSA3
Rooms
Other Rooms Living Room, Dining Room, Primary Bedroom, Bedroom 2, Kitchen, Family Room, Bedroom 1
Basement Full
Interior
Interior Features Kitchen - Island, Dining Area
Hot Water Natural Gas
Heating Hot Water
Cooling Central A/C
Flooring Wood, Tile/Brick
Equipment Dishwasher, Disposal, Built-In Microwave
Fireplace N
Appliance Dishwasher, Disposal, Built-In Microwave
Heat Source Natural Gas
Laundry Basement
Exterior
Garage Built In, Garage - Rear Entry, Basement Garage
Garage Spaces 3.0
Waterfront N
Water Access N
Accessibility None
Parking Type Attached Garage
Attached Garage 1
Total Parking Spaces 3
Garage Y
Building
Story 2
Sewer Public Sewer
Water Public
Architectural Style Bungalow
Level or Stories 2
Additional Building Above Grade
New Construction N
Schools
School District The School District Of Philadelphia
Others
Senior Community No
Tax ID 221062000
Ownership Fee Simple
SqFt Source Assessor
Special Listing Condition Standard
Read Less Info
Want to know what your home might be worth? Contact us for a FREE valuation!

Our team is ready to help you sell your home for the highest possible price ASAP

Bought with Andrew D Gray • Houwzer, LLC
GET MORE INFORMATION





