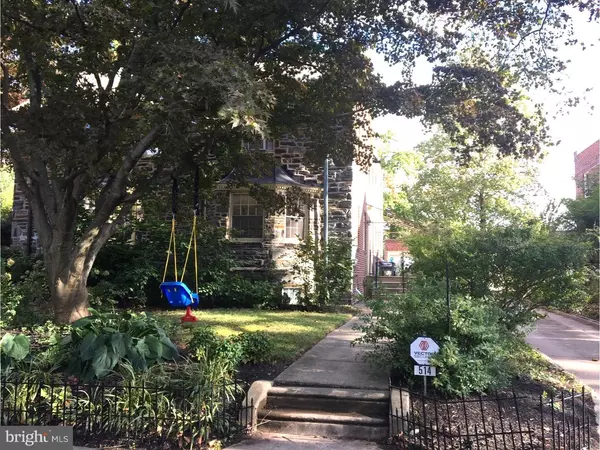For more information regarding the value of a property, please contact us for a free consultation.
Key Details
Sold Price $459,900
Property Type Single Family Home
Sub Type Twin/Semi-Detached
Listing Status Sold
Purchase Type For Sale
Square Footage 1,757 sqft
Price per Sqft $261
Subdivision Mt Airy (West)
MLS Listing ID 1009957240
Sold Date 01/18/19
Style Other
Bedrooms 3
Full Baths 3
HOA Y/N N
Abv Grd Liv Area 1,757
Originating Board TREND
Year Built 1925
Annual Tax Amount $3,943
Tax Year 2018
Lot Size 4,183 Sqft
Acres 0.1
Lot Dimensions 35X120
Property Description
Situated on one of Mt Airy's favorite tree-lined streets with cherry trees blooming in the median strip, you'll find this bright 1757 square foot twin. This home is ideally located within walking distance of many West Mt. Airy gems: Weavers Way, The Nesting House, & Carpenter Woods, as well as many local restaurants and shops on Germantown Ave, and the recently renovated Lovett Memorial Library. Original hardwood floors run beautifully all throughout the main floor, except the recently updated kitchen. Brand new quartz counter-tops, stainless steel appliances, and porcelain tiles add function and appeal, while maintaining the original character of the house. Charm abounds with the wonderful built-ins in the breakfast nook, offering additional storage and a cozy room to enjoy your morning coffee. Three large bedrooms upstairs boast ample closet space and an en-suite in the master. In the basement, you will find a completely renovated space, complete with fireplace and full bath-- for your man-cave/movie room, playroom, or guest suite. Other features include side porch; one and a half car detached garage with automatic opener; stone fireplace with dental molding in living room; bay window in living room; ceiling fans in all bedrooms dining room; crown moldings; original hall bath and updated master bath; beautifully refinished oak floors; recessed radiators; custom shades in living room; chair rails in dining and breakfast rooms; outside exit from basement; basement storage closets; 150 amp electric service; wide window sills in front; built-in basement dehumidifier; back patio; slate roof in front.
Location
State PA
County Philadelphia
Area 19119 (19119)
Zoning RSA3
Rooms
Other Rooms Living Room, Dining Room, Primary Bedroom, Bedroom 2, Kitchen, Family Room, Bedroom 1, Laundry, Other, Bathroom 3, Attic
Basement Full
Interior
Interior Features Primary Bath(s), Ceiling Fan(s), Stall Shower, Dining Area
Hot Water Oil
Heating Oil, Hot Water
Cooling Wall Unit
Flooring Wood
Fireplaces Number 2
Fireplaces Type Stone
Equipment Dishwasher, Disposal, Energy Efficient Appliances, Built-In Microwave
Fireplace Y
Window Features Bay/Bow
Appliance Dishwasher, Disposal, Energy Efficient Appliances, Built-In Microwave
Heat Source Oil
Laundry Basement
Exterior
Exterior Feature Patio(s), Porch(es)
Garage Other
Garage Spaces 2.0
Fence Other
Utilities Available Cable TV
Waterfront N
Water Access N
Roof Type Pitched,Shingle,Slate
Accessibility None
Porch Patio(s), Porch(es)
Parking Type Detached Garage
Total Parking Spaces 2
Garage Y
Building
Lot Description Front Yard, Rear Yard
Story 2
Foundation Stone
Sewer Public Sewer
Water Public
Architectural Style Other
Level or Stories 2
Additional Building Above Grade
New Construction N
Schools
School District The School District Of Philadelphia
Others
Senior Community No
Tax ID 092036900
Ownership Fee Simple
SqFt Source Estimated
Special Listing Condition Standard
Read Less Info
Want to know what your home might be worth? Contact us for a FREE valuation!

Our team is ready to help you sell your home for the highest possible price ASAP

Bought with Hannah G Cutler • BHHS Fox & Roach-Chestnut Hill
GET MORE INFORMATION





