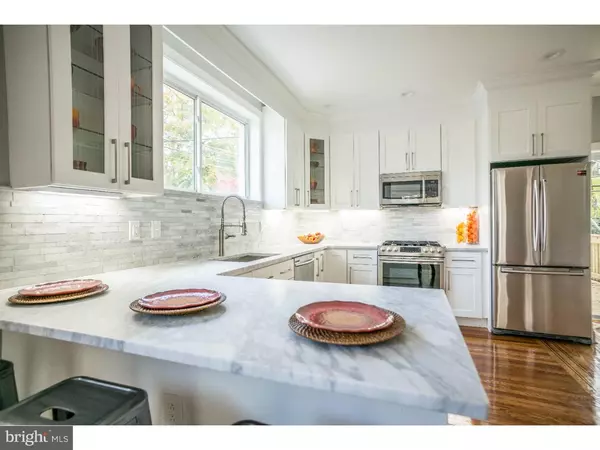For more information regarding the value of a property, please contact us for a free consultation.
Key Details
Sold Price $342,500
Property Type Townhouse
Sub Type End of Row/Townhouse
Listing Status Sold
Purchase Type For Sale
Square Footage 1,596 sqft
Price per Sqft $214
Subdivision Mt Airy (East)
MLS Listing ID 1009985918
Sold Date 01/03/19
Style Other
Bedrooms 3
Full Baths 1
Half Baths 1
HOA Y/N N
Abv Grd Liv Area 1,296
Originating Board TREND
Year Built 1925
Annual Tax Amount $1,541
Tax Year 2018
Lot Size 1,080 Sqft
Acres 0.02
Lot Dimensions 18X60
Property Description
Welcome to 62 E Durham Street! This beautiful, 3 bed 1.5 bath home enjoys a fabulous corner lot location with three sunny exposures, just one block from everything bustling Mt Airy has to offer! Enter the home from Durham Street through the sun drenched enclosed front porch or from the attached one-car garage directly into your home! The sun room opens up to the first floor living/dining space and flows seamlessly into the totally new, all custom chef's kitchen. This sunny, open and redesigned kitchen features all new Samsung stainless steel appliances including: five-burner gas stove, French-door refrigerator, dishwasher, and built-in microwave. Ample cabinetry includes solid and glass front doors, two lazy-Susans, and soft-close drawers. The kitchen is completed with Carrara marble countertops and backsplash, industrial-style faucet, under-cabinet accent lighting, and bar stool seating. Sliding glass doors from the kitchen lead to a huge new wooden deck, with leafy tree views and plenty of room for grilling or entertaining. The first and second floor feature newly refurbished original hardwood floors (with inlay detailing on the first floor), freshly painted neutral walls, impressively sized replacement windows, and new recessed LED lighting throughout. Upstairs on the second floor you'll find the home's three bedrooms, the main full bath, and linen closet. The second floor full bath has a floating dual vanity, marble basket-weave floor, dual flush toilet, and shower/tub combo with shower niche, storage shelf, and subway tile surround. For those looking for additional living space, the lower basement level has been finished with new berber carpeting, separate laundry room with tile floor, half bath with floating vanity and dual-flush toilet, and walkout above grade access to the street. 62 E Durham is move in ready with a kitchen to impress, all new mechanicals, a walk score of 83, walking distance to both the Chestnut Hill East and West train lines, and super convenient off-street garage parking. 1 year home warranty included! Make your appointment today!
Location
State PA
County Philadelphia
Area 19119 (19119)
Zoning RSA5
Rooms
Other Rooms Living Room, Primary Bedroom, Bedroom 2, Kitchen, Family Room, Bedroom 1
Basement Partial, Fully Finished
Interior
Interior Features Kitchen - Eat-In
Hot Water Electric
Heating Gas, Forced Air
Cooling Central A/C
Flooring Wood, Fully Carpeted, Tile/Brick
Equipment Oven - Self Cleaning, Disposal, Built-In Microwave
Fireplace N
Window Features Replacement
Appliance Oven - Self Cleaning, Disposal, Built-In Microwave
Heat Source Natural Gas
Laundry Basement
Exterior
Exterior Feature Deck(s)
Garage Garage - Side Entry, Inside Access
Garage Spaces 1.0
Waterfront N
Water Access N
Roof Type Flat
Accessibility None
Porch Deck(s)
Parking Type On Street, Attached Garage
Attached Garage 1
Total Parking Spaces 1
Garage Y
Building
Lot Description Corner
Story 2
Sewer Public Sewer
Water Public
Architectural Style Other
Level or Stories 2
Additional Building Above Grade, Below Grade
New Construction N
Schools
School District The School District Of Philadelphia
Others
Senior Community No
Tax ID 222152500
Ownership Fee Simple
SqFt Source Estimated
Acceptable Financing Conventional, VA, FHA 203(b)
Listing Terms Conventional, VA, FHA 203(b)
Financing Conventional,VA,FHA 203(b)
Special Listing Condition Standard
Read Less Info
Want to know what your home might be worth? Contact us for a FREE valuation!

Our team is ready to help you sell your home for the highest possible price ASAP

Bought with Selma S Glanzberg • BHHS Fox & Roach-Gladwyne
GET MORE INFORMATION





