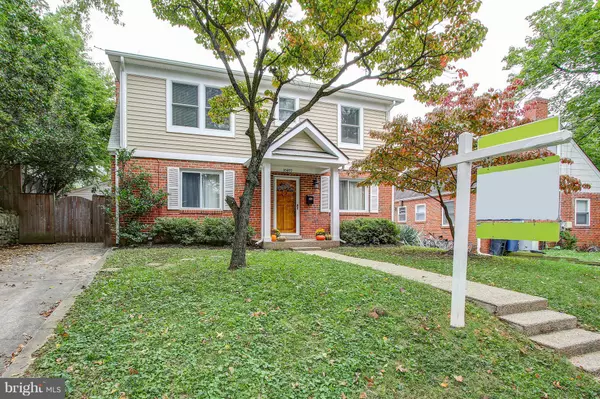For more information regarding the value of a property, please contact us for a free consultation.
Key Details
Sold Price $700,000
Property Type Single Family Home
Sub Type Detached
Listing Status Sold
Purchase Type For Sale
Square Footage 1,152 sqft
Price per Sqft $607
Subdivision Kensington Estates
MLS Listing ID 1008361116
Sold Date 11/30/18
Style Colonial
Bedrooms 5
Full Baths 4
HOA Y/N N
Abv Grd Liv Area 1,152
Originating Board MRIS
Year Built 1950
Annual Tax Amount $5,607
Tax Year 2017
Lot Size 5,711 Sqft
Acres 0.13
Property Description
Expansive 5 bedroom, 4 bathroom colonial in Parkwood school district. Spacious eat-in kit with access to fresh and airy screened in porch. Generous updates throughout. Master with ensuite bath and lower level nanny suite. Located on a quiet street, steps to Rock Creek Park and Kensington shopping/restaurants.
Location
State MD
County Montgomery
Zoning R60
Rooms
Basement Connecting Stairway, Outside Entrance, Rear Entrance, Daylight, Partial, Fully Finished, Full, Heated, Improved
Main Level Bedrooms 1
Interior
Interior Features Attic, Kitchen - Table Space, Dining Area, Floor Plan - Traditional
Hot Water Natural Gas
Heating Forced Air
Cooling Central A/C
Fireplace N
Window Features Casement,Insulated
Heat Source Natural Gas
Exterior
Exterior Feature Porch(es), Screened
Water Access N
Roof Type Asphalt
Accessibility Entry Slope <1'
Porch Porch(es), Screened
Garage N
Building
Story 3+
Sewer Public Sewer
Water Public
Architectural Style Colonial
Level or Stories 3+
Additional Building Above Grade
New Construction N
Schools
Elementary Schools Kensington Parkwood
Middle Schools North Bethesda
High Schools Walter Johnson
School District Montgomery County Public Schools
Others
Senior Community No
Tax ID 161301205264
Ownership Fee Simple
SqFt Source Estimated
Special Listing Condition Standard
Read Less Info
Want to know what your home might be worth? Contact us for a FREE valuation!

Our team is ready to help you sell your home for the highest possible price ASAP

Bought with Nurit Coombe • The Agency DC
GET MORE INFORMATION





