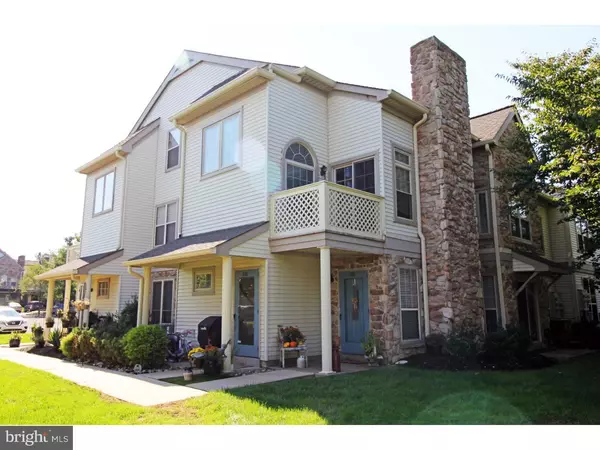For more information regarding the value of a property, please contact us for a free consultation.
Key Details
Sold Price $220,000
Property Type Single Family Home
Sub Type Unit/Flat/Apartment
Listing Status Sold
Purchase Type For Sale
Square Footage 2,160 sqft
Price per Sqft $101
Subdivision Remington Oaks
MLS Listing ID 1008185124
Sold Date 11/16/18
Style Traditional
Bedrooms 2
Full Baths 2
HOA Fees $276/mo
HOA Y/N N
Abv Grd Liv Area 2,160
Originating Board TREND
Year Built 1989
Annual Tax Amount $3,456
Tax Year 2018
Property Description
This beautiful 2-bedroom, 2-bath end unit with large loft is located in the highly desirable Remington Oaks development. A vaulted ceiling entranceway welcomes you into the Great room with stone fireplace, skylights, and sliders leading to a private balcony with a scenic tree-lined view. The adjacent dining room and kitchen with breakfast-bar provides a wonderful area to entertain and relax. The spacious loft has plenty of storage and overlooks the Great room. This additional living space can be used as a home office, study, studio, hobby room, playroom, media room, or 3rd bedroom. Large master bedroom features a full bath with both shower stall and tub, as well as a walk-in closet. A large second bedroom, additional full bath, and laundry room further compliment the fantastic floor-plan. The kitchen and entry level flooring is ceramic tile. Replacement windows were installed in 2015 and have a Lifetime Warranty that is transferable to the new owner. There are miles of biking, running and walking paths nearby to be enjoyed. Award-winning Central Bucks Schools in an excellent location. Convenient to 202, 309, PA Turnpike, shopping, restaurants, SEPTA, Doylestown Borough and Montgomeryville five Points Area where you will find an impressive array of shopping and restaurants. There is plenty of parking available for you and your guests. Schedule your visit today to see this wonderful property.
Location
State PA
County Bucks
Area New Britain Twp (10126)
Zoning PDR
Rooms
Other Rooms Living Room, Dining Room, Primary Bedroom, Kitchen, Family Room, Bedroom 1, Other, Attic
Interior
Interior Features Primary Bath(s), Butlers Pantry, Ceiling Fan(s), Dining Area
Hot Water Electric
Heating Heat Pump - Gas BackUp
Cooling Central A/C
Fireplaces Number 1
Fireplaces Type Stone
Equipment Oven - Self Cleaning, Dishwasher, Disposal, Built-In Microwave
Fireplace Y
Window Features Energy Efficient
Appliance Oven - Self Cleaning, Dishwasher, Disposal, Built-In Microwave
Laundry Main Floor
Exterior
Exterior Feature Balcony
Waterfront N
Water Access N
Accessibility None
Porch Balcony
Parking Type None
Garage N
Building
Story 2
Sewer Public Sewer
Water Public
Architectural Style Traditional
Level or Stories 2
Additional Building Above Grade
Structure Type High
New Construction N
Schools
Elementary Schools Simon Butler
Middle Schools Unami
High Schools Central Bucks High School South
School District Central Bucks
Others
HOA Fee Include Common Area Maintenance,Ext Bldg Maint,Snow Removal,Trash
Senior Community No
Tax ID 26-007-394-316
Ownership Fee Simple
Acceptable Financing Conventional, FHA 203(k), FHA 203(b)
Listing Terms Conventional, FHA 203(k), FHA 203(b)
Financing Conventional,FHA 203(k),FHA 203(b)
Pets Description Case by Case Basis
Read Less Info
Want to know what your home might be worth? Contact us for a FREE valuation!

Our team is ready to help you sell your home for the highest possible price ASAP

Bought with Alecia Nicole Jankowski • Kurfiss Sotheby's International Realty
GET MORE INFORMATION





