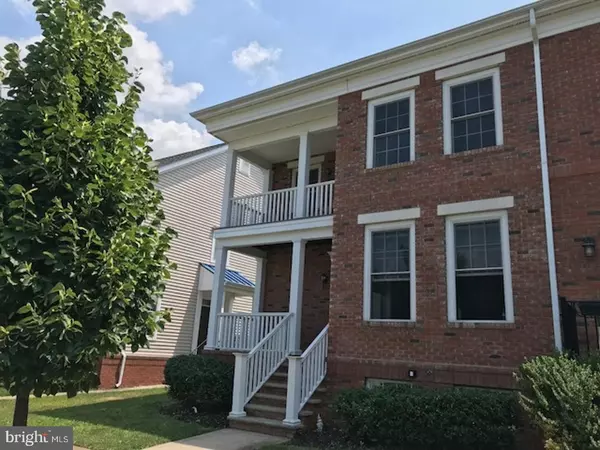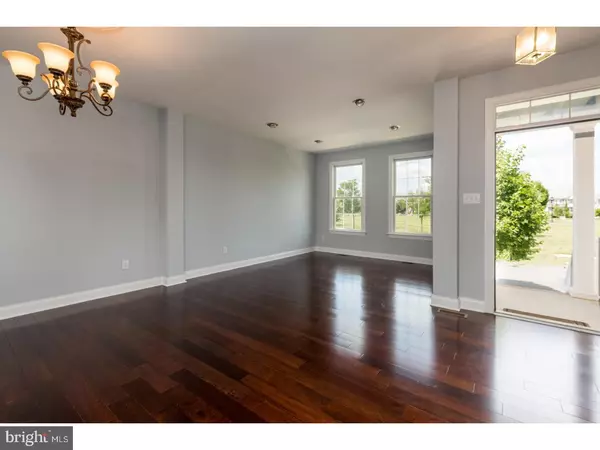For more information regarding the value of a property, please contact us for a free consultation.
Key Details
Sold Price $450,000
Property Type Townhouse
Sub Type End of Row/Townhouse
Listing Status Sold
Purchase Type For Sale
Square Footage 1,608 sqft
Price per Sqft $279
Subdivision Town Center
MLS Listing ID 1002055860
Sold Date 10/11/18
Style Other
Bedrooms 3
Full Baths 2
Half Baths 1
HOA Y/N N
Abv Grd Liv Area 1,608
Originating Board TREND
Year Built 2006
Annual Tax Amount $10,247
Tax Year 2017
Lot Size 3,920 Sqft
Acres 0.09
Property Description
!No Association Fees! Wonderfully maintained, move in ready!!! Highly desirable End Unit model in highly sought Robbinsville Town Center. 2 decks overlooking park views to enjoy the morning coffee at sunrise! Inside the entire house is freshly painted in neutral color. The main living level boasts an open floor plan that makes entertaining a breeze with real hardwood floors! The kitchen has granite counters, marble tile floors, plenty of space in 42 inch Maple cabinets, and newer appliances. Upstairs you'll find 3 generous sized bedrooms including a master bedroom and walk in closet. ***Brand new carpet in all 3 bedrooms*** The home also features full finished basement for great entertainment. The fenced backyard has beautiful sitting area, one-car garage and one additional parking space. Close to shopping, dining, major highways and train station (and the new Starbucks!) - you can't beat this location! Robbinsville blue ribbon schools too!! This is a muust see! WHAT I LOVE ABOUT THE HOME Well Maintained House in neutral colors, Hardwood floors in 1st floor and 2nd floor open area. Jacuuzi Tube in Master Bath. 2nd floor balcony overlooking Park. Walking distance to town center, restaurants, shopping center. Minutes from the Hamilton Train Station, close to Rts. 130, 195, 295 and the NJ Turnpike. Good size back yard. Large enough for trampoline, garden, additional landscaping. Large garage with loft storage and off street parking.
Location
State NJ
County Mercer
Area Robbinsville Twp (21112)
Zoning TC
Direction North
Rooms
Other Rooms Living Room, Dining Room, Primary Bedroom, Bedroom 2, Kitchen, Family Room, Bedroom 1, Other, Attic
Basement Full
Interior
Interior Features Primary Bath(s), Kitchen - Island, Butlers Pantry, Ceiling Fan(s), Attic/House Fan, WhirlPool/HotTub, Dining Area
Hot Water Natural Gas
Heating Gas, Forced Air
Cooling Central A/C
Flooring Wood, Fully Carpeted, Tile/Brick, Marble
Equipment Cooktop, Disposal, Energy Efficient Appliances
Fireplace N
Window Features Energy Efficient
Appliance Cooktop, Disposal, Energy Efficient Appliances
Heat Source Natural Gas
Laundry Upper Floor
Exterior
Exterior Feature Roof
Garage Spaces 2.0
Fence Other
Utilities Available Cable TV
Water Access N
Roof Type Shingle
Accessibility None
Porch Roof
Total Parking Spaces 2
Garage Y
Building
Lot Description Corner, Level, Front Yard, Rear Yard
Story 2
Foundation Brick/Mortar
Sewer Public Sewer
Water Public
Architectural Style Other
Level or Stories 2
Additional Building Above Grade
New Construction N
Schools
School District Robbinsville Twp
Others
Senior Community No
Tax ID 12-00008 19-00003
Ownership Fee Simple
Acceptable Financing Conventional
Listing Terms Conventional
Financing Conventional
Read Less Info
Want to know what your home might be worth? Contact us for a FREE valuation!

Our team is ready to help you sell your home for the highest possible price ASAP

Bought with Dinesh C Desai • DDS Real Estate
GET MORE INFORMATION





