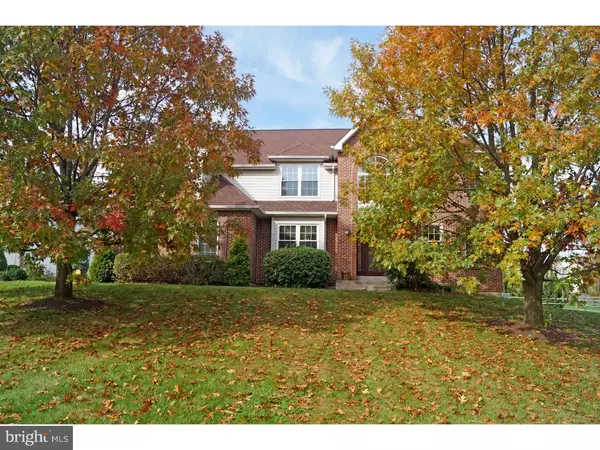For more information regarding the value of a property, please contact us for a free consultation.
Key Details
Sold Price $365,000
Property Type Single Family Home
Sub Type Detached
Listing Status Sold
Purchase Type For Sale
Square Footage 3,475 sqft
Price per Sqft $105
Subdivision York Farms
MLS Listing ID 1002728950
Sold Date 12/18/15
Style Colonial
Bedrooms 4
Full Baths 2
Half Baths 2
HOA Y/N N
Abv Grd Liv Area 3,475
Originating Board TREND
Year Built 1996
Annual Tax Amount $2,858
Tax Year 2015
Lot Size 0.500 Acres
Acres 0.5
Lot Dimensions 288X168
Property Description
Welcome to this fabulous property in the much sought after community of York Farms. Situated on a premium 1/2 acre lot, this home has everything you could ask for. Enter into the bright, 2-story entry foyer that welcomes you into this beautiful home. You can feel the open floor plan with a butterfly staircase and 9 foot ceilings with crown and chair molding. This home features 4 BR, 2 full and 2 half baths, a dream eat-In kitchen has 42" cabinets, granite counter tops, tile back splash, tiled floors and stainless steel Gallery Edition SS appliances. Enjoy the oak hardwood floors thru out the whole first floor with large, naturally lighted great room with fireplace. There is a formal dining room and living room as well. Next to the great room is a large private office to keep your business activities separate from your day to day living. In the Master Suite you'll enjoy a separate sitting room, 2 walk-in closets, bathroom with custom tile, garden tub, and his-her vanities. There are 3 more generously sized bedrooms and a second full bath. There is plenty more space in the finished basement, 3 large rooms for family entertainment and pleasure. More bonus items in this great home are; all new high grade replacement windows, new front door entry, zoned AC and Heat, new carpet in basement, automatic sprinkler, whole house air filtration system and an upgraded hot water heater (80 gallon) This home has it all, come visit and make this your dream home.
Location
State DE
County New Castle
Area Newark/Glasgow (30905)
Zoning NC21
Rooms
Other Rooms Living Room, Dining Room, Primary Bedroom, Bedroom 2, Bedroom 3, Kitchen, Family Room, Bedroom 1, Other, Attic
Basement Full
Interior
Interior Features Kitchen - Island, Dining Area
Hot Water Electric
Heating Gas, Forced Air
Cooling Central A/C
Flooring Wood, Fully Carpeted, Tile/Brick
Fireplaces Number 1
Fireplaces Type Marble
Equipment Dishwasher, Disposal
Fireplace Y
Appliance Dishwasher, Disposal
Heat Source Natural Gas
Laundry Main Floor
Exterior
Exterior Feature Deck(s), Patio(s)
Garage Garage Door Opener
Garage Spaces 5.0
Waterfront N
Water Access N
Roof Type Pitched,Shingle
Accessibility None
Porch Deck(s), Patio(s)
Attached Garage 2
Total Parking Spaces 5
Garage Y
Building
Lot Description Open, Front Yard, Rear Yard, SideYard(s)
Story 2
Sewer Public Sewer
Water Public
Architectural Style Colonial
Level or Stories 2
Additional Building Above Grade
New Construction N
Schools
Elementary Schools Kathleen H. Wilbur
Middle Schools Gunning Bedford
High Schools William Penn
School District Colonial
Others
Tax ID 12-019.00-140
Ownership Fee Simple
Acceptable Financing Conventional, VA, FHA 203(b)
Listing Terms Conventional, VA, FHA 203(b)
Financing Conventional,VA,FHA 203(b)
Read Less Info
Want to know what your home might be worth? Contact us for a FREE valuation!

Our team is ready to help you sell your home for the highest possible price ASAP

Bought with Marlane Rogers • BHHS Fox & Roach - Hockessin
GET MORE INFORMATION





