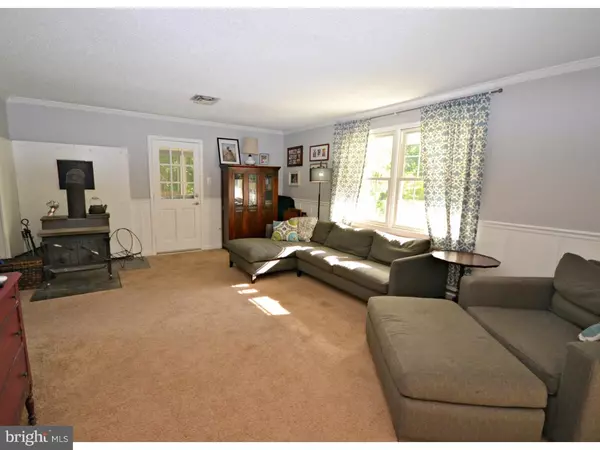For more information regarding the value of a property, please contact us for a free consultation.
Key Details
Sold Price $340,000
Property Type Single Family Home
Sub Type Detached
Listing Status Sold
Purchase Type For Sale
Square Footage 2,140 sqft
Price per Sqft $158
Subdivision 5 Acres And Indepe
MLS Listing ID 1002714044
Sold Date 12/28/15
Style Traditional
Bedrooms 4
Full Baths 2
Half Baths 1
HOA Y/N N
Abv Grd Liv Area 2,140
Originating Board TREND
Year Built 1970
Annual Tax Amount $10,497
Tax Year 2015
Lot Size 5.970 Acres
Acres 5.97
Lot Dimensions 180X1066
Property Description
Are you looking for a home that has it all? Pull down the winding drive just outside of downtown Sewell and find your own country home. Nearly six acres of privacy and room to spread out. Inside, a living room with wood burning stove and board & batten moulding, large dining room just off the sizable eat-in kitchen featuring massive stainless refrigerator, family room with brick fireplace accent wall and Dutch door access to a large main floor laundry and powder room(check out the unique back wall) plus the rear exit door. Off the main living room, exit to an elevated large screened porch where you can watch the turkey, deer, birds - you name it. Main foyer entrance has an adorable closet nook not to be missed. Upstairs, four large bedrooms plus two full baths. This master is one of a kind, with attached bath suite that features large closet, water closet plus separated vanities for convenience - and a roomy walk in shower. Across the room, a large walk in closet with built in desk space, plus French door access to an elevated enclosed four season room. Outdoors, a two car garage (additional garage/workshop is negotiable). Ground level decking and paver pathways lead you through your own oasis with koi pond, hammock, play set and enough firewood chopped and ready to last you all winter and likely through the coming few years! There is room to grow for sure - plenty of land, cleared and wooded, for whatever projects you have your heart set on. Ms. Pinterest lives here: every touch is charming. This home has been lovingly updated. You will adore it. Moments from Target, Lowe's, Pitman Country Club, Ceres Park and Rt.55. New gas heater and upgraded AC just installed.
Location
State NJ
County Gloucester
Area Mantua Twp (20810)
Zoning RES
Rooms
Other Rooms Living Room, Dining Room, Primary Bedroom, Bedroom 2, Bedroom 3, Kitchen, Family Room, Bedroom 1, Laundry, Other
Basement Full, Unfinished, Outside Entrance, Drainage System
Interior
Interior Features Primary Bath(s), Stove - Wood, Exposed Beams, Kitchen - Eat-In
Hot Water Electric
Heating Gas, Electric, Forced Air
Cooling Central A/C
Flooring Fully Carpeted, Tile/Brick
Fireplaces Number 2
Fireplaces Type Brick
Equipment Dishwasher
Fireplace Y
Appliance Dishwasher
Heat Source Natural Gas, Electric
Laundry Main Floor
Exterior
Exterior Feature Deck(s), Patio(s), Porch(es)
Garage Spaces 5.0
Utilities Available Cable TV
Waterfront N
Water Access N
Roof Type Pitched,Shingle
Accessibility None
Porch Deck(s), Patio(s), Porch(es)
Attached Garage 2
Total Parking Spaces 5
Garage Y
Building
Lot Description Level, Open, Trees/Wooded, Front Yard, Rear Yard, SideYard(s)
Story 2
Foundation Brick/Mortar
Sewer Public Sewer
Water Well
Architectural Style Traditional
Level or Stories 2
Additional Building Above Grade
New Construction N
Schools
School District Mantua Township Board Of Education
Others
Tax ID 10-00276 01-00012 01
Ownership Fee Simple
Acceptable Financing Conventional, FHA 203(b)
Listing Terms Conventional, FHA 203(b)
Financing Conventional,FHA 203(b)
Read Less Info
Want to know what your home might be worth? Contact us for a FREE valuation!

Our team is ready to help you sell your home for the highest possible price ASAP

Bought with Michael Lentz • Keller Williams Realty - Washington Township
GET MORE INFORMATION





