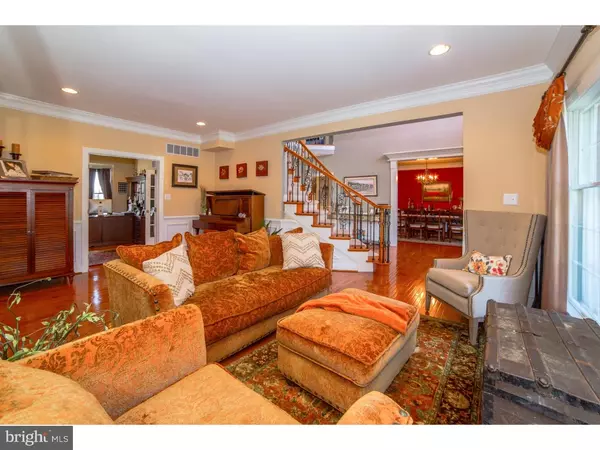For more information regarding the value of a property, please contact us for a free consultation.
Key Details
Sold Price $947,000
Property Type Single Family Home
Sub Type Detached
Listing Status Sold
Purchase Type For Sale
Square Footage 4,341 sqft
Price per Sqft $218
Subdivision Laurel Creek Estates
MLS Listing ID 1002705564
Sold Date 01/15/16
Style Colonial,Traditional
Bedrooms 4
Full Baths 3
Half Baths 2
HOA Y/N N
Abv Grd Liv Area 4,341
Originating Board TREND
Year Built 2001
Annual Tax Amount $17,601
Tax Year 2015
Lot Size 0.340 Acres
Acres 0.34
Lot Dimensions 112X131
Property Description
Spectacular! Glamorous golf course setting overlooking the 3rd tee--this highly customized "expanded Madison" does not disappoint. A remarkable kitchen renovated "down to the studs"in 2012 features new handsome coffee and cream colored cabinets--courtesy of Tuscan Sun Kitchens. 2012- Thermodore commercial grade stainless fridge/freezer, stainless microwave drawer, stainless double ovens, and a Viking 6 burner gas cooktop (2007) will making holidays a breeze. Gorgous center island with newly created seating and custom bookcase. Additional seating at the wetbar that opens to both kitchen and great room features a wine chiller, additional storage and tasteful granite countertops. 2012--remarkable copper farm sink, new walk in pantry,"subway" tile backsplash, new lighting. Breakfast room has built in seating, and overlooks gorgeous views of the jade green yard. Large party? Well accomodated by the wonderful conservatory boasting gorgeous new floors. Create new holiday memories in the glamorous dining room with significant architectural details. A sunny living room, well appointed office with custom builtins, and thoughtfully designed mudroom with cubbies rounds out this floor. Upstairs- The Master en suite is dreamy--generous sitting area, huge bedroom area, professionally appointed "Cary Bradshaw" closet with center island, granite top, and abundant storage. Master shower renovated in 2008--new Tuscan Sun cabinetry with granite tops, expanded shower with new tiles and frameless door, elegant marble sill plates, brushed nickle finishes. 2 other generous bedrooms with exceptional architectural moldings and custom paints are accomodated by a jack and jill bath/shower/tub. The 4th bedroom is an en suite-- has it's own private bath. The basement--the Wow Factor!--Wine cellar, stunning theater room with tiered seating and custom "movie" carpeting. Gym room, bonus room, 1/2 bath, large open space with gorgeous built in cabinetry, granite, and entertainment center. Lovely playroom with thoughtful shelving and custom paints. 2 zone HVAC, alarm system, fenced yard, patio with pergalo, extensive landscaping, hardscaping and underground lighting. Not to be missed...
Location
State NJ
County Burlington
Area Moorestown Twp (20322)
Zoning RES
Rooms
Other Rooms Living Room, Dining Room, Primary Bedroom, Bedroom 2, Bedroom 3, Kitchen, Family Room, Bedroom 1, Other
Basement Full
Interior
Interior Features Primary Bath(s), Kitchen - Island, Butlers Pantry, Skylight(s), Ceiling Fan(s), Sprinkler System, Wet/Dry Bar, Stall Shower, Kitchen - Eat-In
Hot Water Natural Gas
Heating Gas, Forced Air
Cooling Central A/C
Flooring Wood, Fully Carpeted, Tile/Brick
Fireplaces Number 1
Equipment Cooktop, Oven - Wall, Oven - Double, Oven - Self Cleaning, Dishwasher, Refrigerator, Disposal, Built-In Microwave
Fireplace Y
Window Features Bay/Bow
Appliance Cooktop, Oven - Wall, Oven - Double, Oven - Self Cleaning, Dishwasher, Refrigerator, Disposal, Built-In Microwave
Heat Source Natural Gas
Laundry Main Floor
Exterior
Exterior Feature Deck(s), Patio(s)
Garage Inside Access, Garage Door Opener
Garage Spaces 6.0
Fence Other
Utilities Available Cable TV
Water Access N
Roof Type Pitched
Accessibility None
Porch Deck(s), Patio(s)
Attached Garage 3
Total Parking Spaces 6
Garage Y
Building
Story 2
Sewer Public Sewer
Water Public
Architectural Style Colonial, Traditional
Level or Stories 2
Additional Building Above Grade
Structure Type Cathedral Ceilings,9'+ Ceilings
New Construction N
Schools
Middle Schools Wm Allen Iii
High Schools Moorestown
School District Moorestown Township Public Schools
Others
Tax ID 22-09202-00017
Ownership Fee Simple
Security Features Security System
Read Less Info
Want to know what your home might be worth? Contact us for a FREE valuation!

Our team is ready to help you sell your home for the highest possible price ASAP

Bought with Chrystal Warrington • Weichert Realtors - Moorestown
GET MORE INFORMATION





