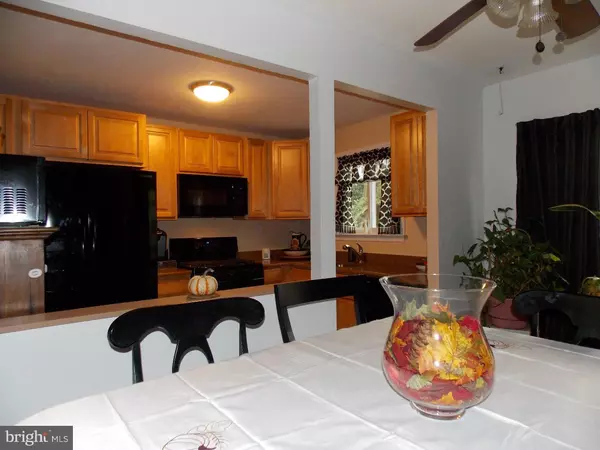For more information regarding the value of a property, please contact us for a free consultation.
Key Details
Sold Price $202,000
Property Type Single Family Home
Sub Type Detached
Listing Status Sold
Purchase Type For Sale
Square Footage 1,521 sqft
Price per Sqft $132
Subdivision Heritage Village
MLS Listing ID 1002707840
Sold Date 02/29/16
Style Traditional,Split Level
Bedrooms 4
Full Baths 1
Half Baths 1
HOA Y/N N
Abv Grd Liv Area 1,521
Originating Board TREND
Year Built 1958
Annual Tax Amount $6,113
Tax Year 2015
Lot Size 10,890 Sqft
Acres 0.25
Lot Dimensions 0X0
Property Description
Here is your chance to be near the heart of town with just walking steps to school, soccer fields, ball field, library, down town and minutes from the Promenade. Greeted with a nice front patio, this 4 BR, split level home offers you an upgraded kitchen with a new Samsung appliance package that includes side-by-side fridge/freezer with water dispenser, built-in microwave above stove, and dishwasher. All just a month old. Enjoy the new cabinets with pantry, deep sink, and gorgeous cortz countertop. Hardwood floors offering old time charm and some custom stone wall accents. Large and deep yard completely fenced in. A private deck with access right off of the dining room. Enjoy the best moments in life that start with calling this your home.
Location
State NJ
County Burlington
Area Evesham Twp (20313)
Zoning MD
Rooms
Other Rooms Living Room, Dining Room, Primary Bedroom, Bedroom 2, Bedroom 3, Kitchen, Family Room, Bedroom 1, Laundry, Attic
Interior
Interior Features Ceiling Fan(s), Stain/Lead Glass
Hot Water Natural Gas
Heating Gas, Forced Air
Cooling Central A/C
Flooring Wood, Fully Carpeted, Vinyl, Tile/Brick
Equipment Dishwasher
Fireplace N
Appliance Dishwasher
Heat Source Natural Gas
Laundry Lower Floor
Exterior
Exterior Feature Deck(s)
Garage Spaces 3.0
Fence Other
Waterfront N
Water Access N
Roof Type Pitched,Shingle
Accessibility None
Porch Deck(s)
Attached Garage 1
Total Parking Spaces 3
Garage Y
Building
Lot Description Front Yard, Rear Yard, SideYard(s)
Story Other
Foundation Brick/Mortar, Slab
Sewer Public Sewer
Water Public
Architectural Style Traditional, Split Level
Level or Stories Other
Additional Building Above Grade
New Construction N
Schools
High Schools Cherokee
School District Lenape Regional High
Others
Tax ID 13-00027 15-00002
Ownership Fee Simple
Acceptable Financing Conventional, VA, FHA 203(b)
Listing Terms Conventional, VA, FHA 203(b)
Financing Conventional,VA,FHA 203(b)
Read Less Info
Want to know what your home might be worth? Contact us for a FREE valuation!

Our team is ready to help you sell your home for the highest possible price ASAP

Bought with Kerin Ricci • Keller Williams Realty - Cherry Hill
GET MORE INFORMATION





