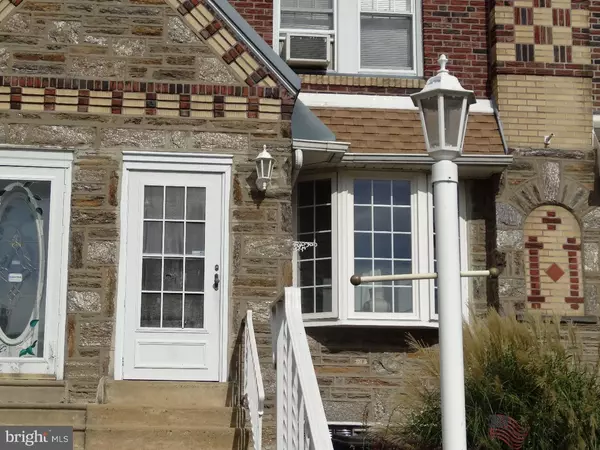For more information regarding the value of a property, please contact us for a free consultation.
Key Details
Sold Price $137,000
Property Type Townhouse
Sub Type Interior Row/Townhouse
Listing Status Sold
Purchase Type For Sale
Square Footage 1,440 sqft
Price per Sqft $95
Subdivision Mayfair
MLS Listing ID 1002708014
Sold Date 11/14/15
Style Straight Thru
Bedrooms 3
Full Baths 1
Half Baths 1
HOA Y/N N
Abv Grd Liv Area 1,440
Originating Board TREND
Year Built 1950
Annual Tax Amount $1,670
Tax Year 2015
Lot Size 1,854 Sqft
Acres 0.04
Lot Dimensions 16X115
Property Description
One of the most unique properties on the block! The living room features custom molding, gas brick fireplace, abundant light from the spectacular bow window. Upon entering this stone front home you can't help but notice the custom woodwork, the oak railing and banister that leads to the upstairs with finished hardwood floors with inlay that is a perfect mix of old and new world charm. This home is one of few who have taken the walls dividing the living room and dining room down and adding a charming brick fireplace and new custom powder room. The wains coating throughout the first floor adds to the charm leading into the open newer kitchen with breakfast bar, dishwasher and neutral tile floor and back splash. The upstairs features three bedrooms that all have finished inlayed hardwood flooring with each bedroom having an abundant amount of closet space. The main bedroom boasts custom closet and built in dressers. The hall bath is large with a beautifully designed skylight and closet. Some upgrades include, newer windows, heater, paint, high hats, working gas fireplace, 200amp service electric. The basement/garage is currently used as a workshop but has studs and bathroom rough in very easy to finish! This is no ordinary home, this home has been lovingly maintained, priced to sell, and is unique compared to any other home on the block! Call today for an appointment!!
Location
State PA
County Philadelphia
Area 19135 (19135)
Zoning RSA5
Rooms
Other Rooms Living Room, Dining Room, Primary Bedroom, Bedroom 2, Kitchen, Bedroom 1
Basement Partial, Unfinished
Interior
Interior Features Kitchen - Island, Skylight(s), Ceiling Fan(s), Breakfast Area
Hot Water Natural Gas
Heating Gas, Radiator
Cooling Wall Unit
Flooring Wood, Fully Carpeted, Tile/Brick
Fireplaces Number 1
Fireplaces Type Gas/Propane
Equipment Oven - Self Cleaning, Dishwasher, Disposal
Fireplace Y
Window Features Bay/Bow,Energy Efficient
Appliance Oven - Self Cleaning, Dishwasher, Disposal
Heat Source Natural Gas
Laundry Basement
Exterior
Exterior Feature Patio(s)
Garage Spaces 2.0
Utilities Available Cable TV
Water Access N
Roof Type Flat,Shingle
Accessibility None
Porch Patio(s)
Attached Garage 1
Total Parking Spaces 2
Garage Y
Building
Lot Description Front Yard
Story 2
Sewer Public Sewer
Water Public
Architectural Style Straight Thru
Level or Stories 2
Additional Building Above Grade
Structure Type Cathedral Ceilings,9'+ Ceilings
New Construction N
Schools
School District The School District Of Philadelphia
Others
Tax ID 412235500
Ownership Fee Simple
Acceptable Financing Conventional, VA, FHA 203(b)
Listing Terms Conventional, VA, FHA 203(b)
Financing Conventional,VA,FHA 203(b)
Read Less Info
Want to know what your home might be worth? Contact us for a FREE valuation!

Our team is ready to help you sell your home for the highest possible price ASAP

Bought with Jennifer Labonski • Coldwell Banker Hearthside Realtors
GET MORE INFORMATION





