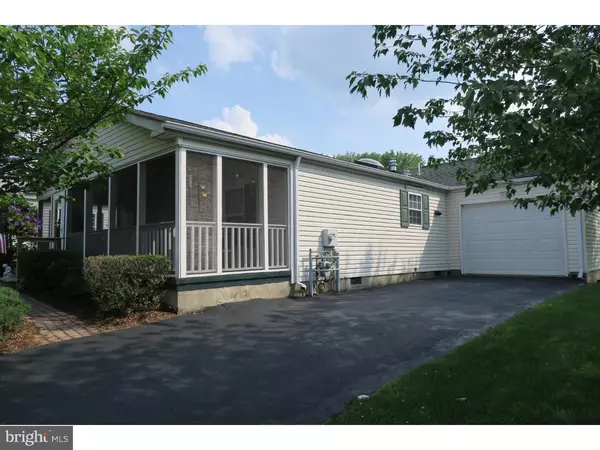For more information regarding the value of a property, please contact us for a free consultation.
Key Details
Sold Price $195,000
Property Type Single Family Home
Sub Type Detached
Listing Status Sold
Purchase Type For Sale
Square Footage 1,232 sqft
Price per Sqft $158
Subdivision Gwynedd Woods
MLS Listing ID 1002633192
Sold Date 04/15/16
Style Ranch/Rambler
Bedrooms 2
Full Baths 2
HOA Fees $125/mo
HOA Y/N N
Abv Grd Liv Area 1,232
Originating Board TREND
Year Built 1996
Annual Tax Amount $3,505
Tax Year 2016
Lot Size 1,232 Sqft
Acres 0.03
Lot Dimensions 64
Property Description
Sellers extremely motivated! QUICK SETTLEMENT in this meticulously maintained spacious 2 Bedroom, 2 Bath home with ONE CAR ATTACHED GARAGE in popular Gwynedd Woods 55+ Community. NO LOT RENTAL AND LOW MONTHLY FEE!! Home offers NEWER roof, appliances, HVAC system, insulated garage door, floors in kitchen and baths, toilets and screen doors - everything has been done! Located on a large quiet corner lot at cul-de-sac, you are greeted by a paver walkway that leads to a SCREENED FRONT PORCH spanning the length of the home. All rooms feature vaulted ceilings with crown molding and many windows and skylights allowing light to flood into the living spaces. This exceptional home features large eat-in-kitchen with newer UPGRADED appliances, loads of cabinets, double stainless sink, electric cooking & upgraded range hood, built-in table (2 chairs included) and skylight, oversized laundry room with cabinetry and laundry sink, and exit to attached 1-car garage w/shelving, main bedroom has walk-in closet and bath with large shower, vanity and linen closet, nicely sized second bedroom with walk-in closet and hall bath. Association fees include use of clubhouse which offers many social opportunities for residents. So much to appreciate in this lovely home! Gwynedd Woods is conveniently located close to shopping and restaurants with easy access to major routes - beautiful home and very easy to show! Make your appointment today!
Location
State PA
County Montgomery
Area Upper Gwynedd Twp (10656)
Zoning MH
Rooms
Other Rooms Living Room, Dining Room, Primary Bedroom, Kitchen, Bedroom 1, Other
Interior
Interior Features Primary Bath(s), Skylight(s), Ceiling Fan(s), Stall Shower, Kitchen - Eat-In
Hot Water Electric
Heating Gas, Forced Air
Cooling Central A/C
Flooring Fully Carpeted, Vinyl
Equipment Dishwasher, Disposal
Fireplace N
Appliance Dishwasher, Disposal
Heat Source Natural Gas
Laundry Main Floor
Exterior
Exterior Feature Porch(es)
Garage Inside Access, Garage Door Opener
Garage Spaces 3.0
Utilities Available Cable TV
Amenities Available Club House
Waterfront N
Water Access N
Roof Type Shingle
Accessibility None
Porch Porch(es)
Parking Type On Street, Driveway, Attached Garage, Other
Attached Garage 1
Total Parking Spaces 3
Garage Y
Building
Lot Description Corner, Level, Front Yard, SideYard(s)
Story 1
Sewer Public Sewer
Water Public
Architectural Style Ranch/Rambler
Level or Stories 1
Additional Building Above Grade
Structure Type Cathedral Ceilings
New Construction N
Schools
High Schools North Penn Senior
School District North Penn
Others
HOA Fee Include Common Area Maintenance,Snow Removal,Trash,Sewer
Senior Community Yes
Tax ID 56-00-01328-029
Ownership Fee Simple
Acceptable Financing Conventional
Listing Terms Conventional
Financing Conventional
Read Less Info
Want to know what your home might be worth? Contact us for a FREE valuation!

Our team is ready to help you sell your home for the highest possible price ASAP

Bought with Anthony Alcaro • Long & Foster Real Estate, Inc.
GET MORE INFORMATION





