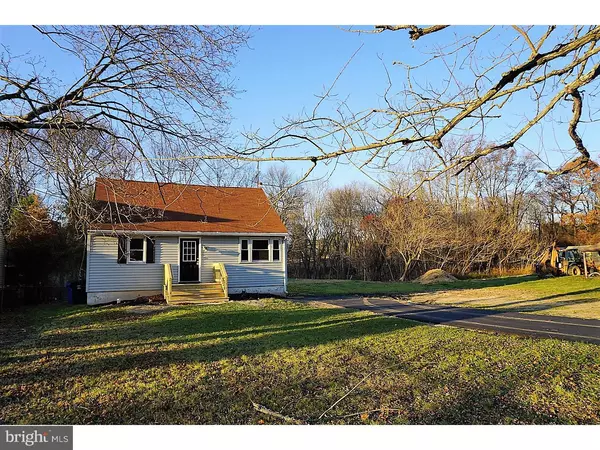For more information regarding the value of a property, please contact us for a free consultation.
Key Details
Sold Price $159,900
Property Type Single Family Home
Sub Type Detached
Listing Status Sold
Purchase Type For Sale
Square Footage 1,036 sqft
Price per Sqft $154
Subdivision None Available
MLS Listing ID 1002487468
Sold Date 01/17/17
Style Cape Cod
Bedrooms 4
Full Baths 1
Half Baths 1
HOA Y/N N
Abv Grd Liv Area 1,036
Originating Board TREND
Year Built 1954
Annual Tax Amount $4,662
Tax Year 2016
Lot Size 0.551 Acres
Acres 0.55
Lot Dimensions 100X240
Property Description
WOW! Completely renovated and MOVE-IN-READY, this sweet Cape Cod home is ready to grow with your family! Resurfaced original real hardwood flooring is sparkling! Fresh paint and new carpets throughout! Don't lift a finger here! You will love cooking in your brand new kitchen with new tile flooring, tile backsplash, brand new cabinets, granite countertops, and all new stainless steel appliance package! Both bathrooms have been updated with all new tile flooring, brand new vanities, and your full bathroom's shower has been totally made over! This home is brimming with tremendous potential for even more to meet your family's needs - a FULL unfinished basement could be used for storage or finished into extra living space or a home office! There's plenty of room to add on a garage or put in an addition! This home is nestled on a large lot that backs up to woods giving you lots of potential to expand and plenty of privacy! The septic system is brand new! Newer oil heater and tank! Fabulous location in this neck of Mantua Twp just a quick drive from major highways 55 to 42 and close to local parks, shopping, and dining! This meticulously made over home won't be on the market for long! Schedule your tour today! Eligible for 100% financing through USDA! Also available as Rent-To-Own!
Location
State NJ
County Gloucester
Area Mantua Twp (20810)
Zoning RES
Rooms
Other Rooms Living Room, Master Bedroom, Bedroom 2, Bedroom 3, Kitchen, Bedroom 1
Basement Full, Unfinished
Interior
Interior Features Kitchen - Island
Hot Water Electric
Heating Oil
Cooling Central A/C
Flooring Wood, Fully Carpeted, Tile/Brick
Equipment Built-In Range, Refrigerator
Fireplace N
Appliance Built-In Range, Refrigerator
Heat Source Oil
Laundry Basement
Exterior
Garage Spaces 3.0
Waterfront N
Water Access N
Accessibility None
Total Parking Spaces 3
Garage N
Building
Lot Description Front Yard, Rear Yard, SideYard(s)
Story 1
Sewer On Site Septic
Water Well
Architectural Style Cape Cod
Level or Stories 1
Additional Building Above Grade
New Construction N
Schools
Middle Schools Clearview Regional
High Schools Clearview Regional
School District Clearview Regional Schools
Others
Senior Community No
Tax ID 10-00151-00024
Ownership Fee Simple
Acceptable Financing Conventional, VA, FHA 203(b), USDA
Listing Terms Conventional, VA, FHA 203(b), USDA
Financing Conventional,VA,FHA 203(b),USDA
Read Less Info
Want to know what your home might be worth? Contact us for a FREE valuation!

Our team is ready to help you sell your home for the highest possible price ASAP

Bought with Deborah L Jacques • Century 21 Rauh & Johns
GET MORE INFORMATION





