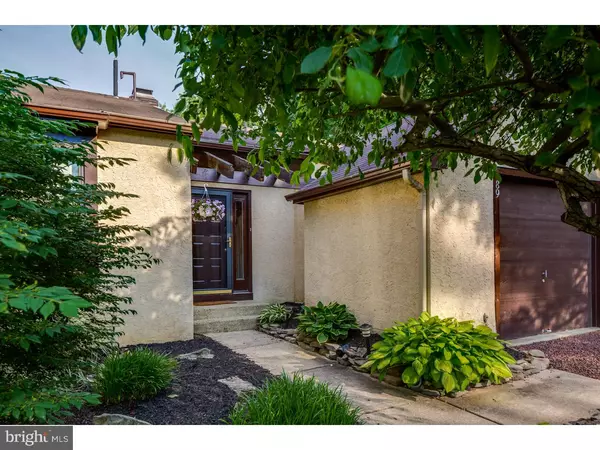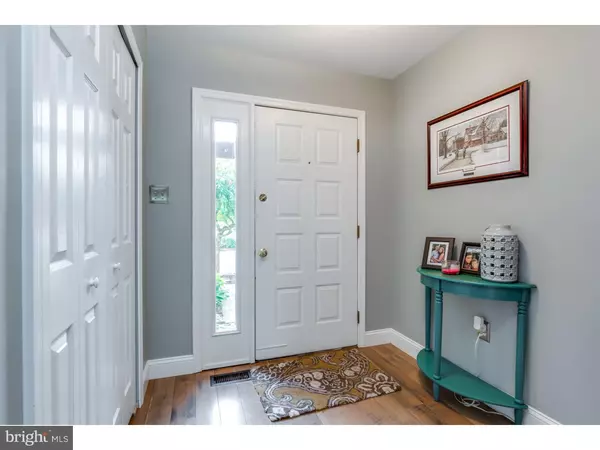For more information regarding the value of a property, please contact us for a free consultation.
Key Details
Sold Price $173,000
Property Type Townhouse
Sub Type End of Row/Townhouse
Listing Status Sold
Purchase Type For Sale
Square Footage 1,094 sqft
Price per Sqft $158
Subdivision Kings Grant
MLS Listing ID 1002439586
Sold Date 08/17/16
Style Other
Bedrooms 2
Full Baths 1
Half Baths 1
HOA Fees $150/mo
HOA Y/N Y
Abv Grd Liv Area 1,094
Originating Board TREND
Year Built 1985
Annual Tax Amount $5,080
Tax Year 2015
Lot Size 4,416 Sqft
Acres 0.1
Lot Dimensions 48X92
Property Description
Absolutely fantastic one floor living, end-unit townhome, with garage, in desirable Kings Grant. This two bed, 1.5 bath is totally "move-in-ready". Perfect for a first time homebuyer or someone downsizing. Freshly painted, with newer upgrades including furnace (2013), wood floors, windows, 6 panel doors, deck, bathrooms and much more. Relax during the winter in front of the beautiful, custom stone fireplace. During warmer weather grill and entertain or just relax on the extra large backyard deck. Still plenty of space out back for swing sets, gardens and more. Enjoy the privacy of this home tucked away yet within walking distance to it's own community pool, 18 hole golf course, club house, swimming lake, canoeing, fishing and ice skating pond, tennis, walking paths, basketball, playgrounds and all Kings Grant has to offer. Conveniently located near all major arteries leading to Phila, NY, Jersey Shore, shopping, restaurants, etc. One year HSA home warranty included. Make your appointment today!
Location
State NJ
County Burlington
Area Evesham Twp (20313)
Zoning RD-1
Rooms
Other Rooms Living Room, Dining Room, Primary Bedroom, Kitchen, Family Room, Bedroom 1, Laundry, Other
Interior
Interior Features Skylight(s), Ceiling Fan(s), Breakfast Area
Hot Water Electric
Heating Gas
Cooling Central A/C
Flooring Wood, Fully Carpeted
Fireplaces Number 1
Fireplaces Type Stone
Equipment Built-In Range, Oven - Self Cleaning, Dishwasher, Refrigerator, Disposal, Built-In Microwave
Fireplace Y
Window Features Energy Efficient,Replacement
Appliance Built-In Range, Oven - Self Cleaning, Dishwasher, Refrigerator, Disposal, Built-In Microwave
Heat Source Natural Gas
Laundry Main Floor
Exterior
Exterior Feature Deck(s)
Garage Garage Door Opener
Garage Spaces 4.0
Utilities Available Cable TV
Amenities Available Swimming Pool, Tennis Courts, Club House, Tot Lots/Playground
Water Access N
Roof Type Pitched
Accessibility None
Porch Deck(s)
Total Parking Spaces 4
Garage N
Building
Story 1
Foundation Concrete Perimeter
Sewer Public Sewer
Water Public
Architectural Style Other
Level or Stories 1
Additional Building Above Grade
Structure Type 9'+ Ceilings
New Construction N
Schools
High Schools Cherokee
School District Lenape Regional High
Others
Pets Allowed Y
HOA Fee Include Pool(s),Common Area Maintenance,Ext Bldg Maint,Lawn Maintenance,Snow Removal,Trash
Senior Community No
Tax ID 13-00051 28-00001
Ownership Fee Simple
Acceptable Financing Conventional, VA, FHA 203(b)
Listing Terms Conventional, VA, FHA 203(b)
Financing Conventional,VA,FHA 203(b)
Pets Description Case by Case Basis
Read Less Info
Want to know what your home might be worth? Contact us for a FREE valuation!

Our team is ready to help you sell your home for the highest possible price ASAP

Bought with Kelli S Fishbein • Keller Williams Realty - Cherry Hill
GET MORE INFORMATION





