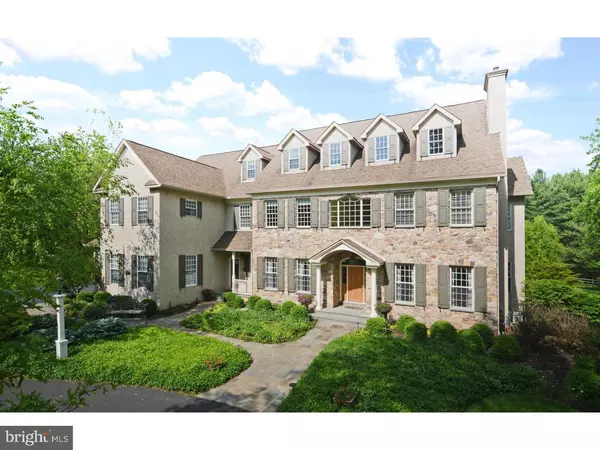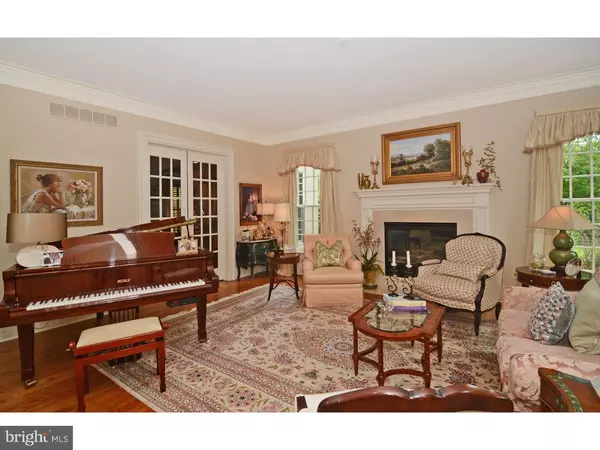For more information regarding the value of a property, please contact us for a free consultation.
Key Details
Sold Price $2,071,000
Property Type Single Family Home
Sub Type Detached
Listing Status Sold
Purchase Type For Sale
Square Footage 7,904 sqft
Price per Sqft $262
Subdivision Gwynedd Valley
MLS Listing ID 1002436942
Sold Date 09/30/16
Style Colonial
Bedrooms 5
Full Baths 4
Half Baths 2
HOA Y/N N
Abv Grd Liv Area 7,904
Originating Board TREND
Year Built 2001
Annual Tax Amount $26,617
Tax Year 2016
Lot Size 2.090 Acres
Acres 2.09
Property Description
Stately grandeur is this offering in one of Gwynedd Valleys most prestigious & sought after neighborhoods! Estate Manor home situated on over 2 Acres. Circle driveway w/ planted island. Formal Entry w/ 2 story balcony, hardwood foyer & custom craftsmanship cased archways & millwork finishes. Formal Living & Dining Rms. Counter topped butler's pantry w/ built-in ice maker & wine refrigerator. Dream Kitchen w/ abundance of custom cabinetry, counter top service & stainless steel high end appliances. Large Center Island, breakfast bar & Breakfast Rm. 2 Story Great Rm opens to the kitchen & Breakfast Rm. Soaring ceilings, floor to ceiling custom maple wainscoting fireplace, custom maple arch topped built-in cabinets & beaded beamed ceiling treatment. Conservatory surrounded by outdoor vistas. Study away from the daily hustle w/ custom cherry cabinetry, bookshelves, & wainscoting. 4 add'l Bedrooms & 3 tiled Baths. Central Hall landing accessible to all secondary rooms w/ custom built-in desks tops, bookshelves & cabinetry. Laundry Rm on 2nd floor. Fully Finished 3rd Floor. Full bath on 3rd level & rough plumbing provided for kitchen or other service. Owner's sweet retreat w/ tray ceiling, high-hat lighting, marble surround gas fireplace, hidden TV, dressing rm, walk-in closets, & marble bath. Luxurious bath w/ his & hers vanities, platform jetted soaking tub & walk-in multi headed shower, heated radiant marble flooring, wall mounted mirror w/ TV & under counter refrigerator. Daylight Walkout Lower Level w/ access to outdoor living. Indoor escape offering a theater & causal area, full custom kitchen w/ bar top. Pool Table area, full gym w/ rubber flooring & mirrored walls, TV & Audio. Full bath w/ steam shower services this area. Large custom climate controlled wine cellar w/ tasting area, wine bottle display & storage for over 1,200 bottles. Outdoor Living w/ multiple flagstone terraces, patios, in-ground pool & full service pool house accessible from first floor living area w/ vistas of the matured outdoor space. "Smart Home" loaded w/ today's technology, energy efficient & ease of running the home at the touch of a key pad, iPad, or iPhone w/ remote access. Lutron lighting system. Cisco/Ruckus enterprise grade network. Landscape speaker system & TV at pool bar. Surveillance cameras w/ DVR recording. ADT security w/ central monitoring. Energy efficient 6 zones of HVAC service. Saturated in Historic Sites & Preserved Open Space. Close to public transit!
Location
State PA
County Montgomery
Area Lower Gwynedd Twp (10639)
Zoning A
Rooms
Other Rooms Living Room, Dining Room, Primary Bedroom, Bedroom 2, Bedroom 3, Kitchen, Family Room, Bedroom 1, Other, Attic
Basement Full, Outside Entrance, Fully Finished
Interior
Interior Features Primary Bath(s), Kitchen - Island, Butlers Pantry, Wet/Dry Bar, Stall Shower, Breakfast Area
Hot Water Natural Gas
Heating Gas, Forced Air
Cooling Central A/C
Flooring Wood, Fully Carpeted, Tile/Brick, Stone
Equipment Cooktop, Oven - Wall, Oven - Self Cleaning, Dishwasher, Refrigerator, Disposal
Fireplace N
Appliance Cooktop, Oven - Wall, Oven - Self Cleaning, Dishwasher, Refrigerator, Disposal
Heat Source Natural Gas
Laundry Main Floor
Exterior
Exterior Feature Patio(s), Porch(es)
Garage Spaces 7.0
Fence Other
Pool In Ground
Utilities Available Cable TV
Waterfront N
Water Access N
Roof Type Pitched
Accessibility None
Porch Patio(s), Porch(es)
Parking Type Attached Garage
Attached Garage 4
Total Parking Spaces 7
Garage Y
Building
Lot Description Cul-de-sac, Front Yard, Rear Yard, SideYard(s)
Story 2
Sewer Public Sewer
Water Public
Architectural Style Colonial
Level or Stories 2
Additional Building Above Grade
Structure Type Cathedral Ceilings,9'+ Ceilings
New Construction N
Schools
Middle Schools Wissahickon
High Schools Wissahickon Senior
School District Wissahickon
Others
Senior Community No
Tax ID 39-00-00592-008
Ownership Fee Simple
Security Features Security System
Read Less Info
Want to know what your home might be worth? Contact us for a FREE valuation!

Our team is ready to help you sell your home for the highest possible price ASAP

Bought with Nicole C Miller-DeSantis • Coldwell Banker Realty
GET MORE INFORMATION





