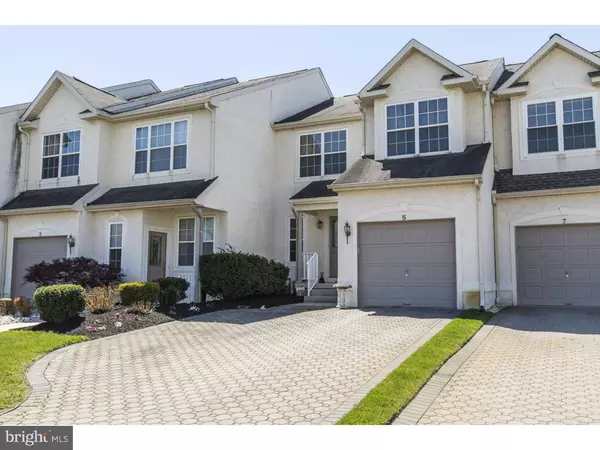For more information regarding the value of a property, please contact us for a free consultation.
Key Details
Sold Price $280,000
Property Type Townhouse
Sub Type Interior Row/Townhouse
Listing Status Sold
Purchase Type For Sale
Square Footage 1,582 sqft
Price per Sqft $176
Subdivision Heron Point Estates
MLS Listing ID 1002420266
Sold Date 08/05/16
Style Traditional
Bedrooms 3
Full Baths 2
Half Baths 2
HOA Fees $180/mo
HOA Y/N Y
Abv Grd Liv Area 1,582
Originating Board TREND
Year Built 2000
Annual Tax Amount $7,067
Tax Year 2015
Lot Size 3,049 Sqft
Acres 0.07
Lot Dimensions 0X0
Property Description
Welcome to 5 Heron Pointe! Built in 2000, this beautiful townhome has everything you could dream of. As you enter into the foyer, glass French doors create a dramatic welcome. A large, walk-in coat closet, entrance to the 1-car garage, and a half-bath with Kohler fixtures complete the foyer. Step into the living area, where you'll find an open dining/living room with crown and chair molding, and plush neutral carpeting. Get cozy with a good book in front of the gas fireplace, with tile surround. The eat-in kitchen features light cabinetry, granite countertops, tile backsplash and a rustic tile floor will make this kitchen the place where you want to entertain. Sliding doors lead from the kitchen to the rear deck with stunning nature views. Upstairs, the luxurious master suite is fit for a king (or queen!), with cathedral ceilings, a huge walk-in closet and master bath with soaking tub. Two generous-sized guest rooms, a full bath with marble counters, and laundry room with LG Ultra Capacity washer/dryer make up the rest of the second floor. The lower level provides plenty of extra living space that you can use as a family room, gym, or home office, along with another half bath and large storage area. The attention to detail is evident in every room of this home! A/C 2015, lower level powder room 2015, hot water heater 2013. Most furnishings in the home are for sale.
Location
State NJ
County Burlington
Area Evesham Twp (20313)
Zoning AH-1
Direction Northeast
Rooms
Other Rooms Living Room, Dining Room, Primary Bedroom, Bedroom 2, Kitchen, Family Room, Bedroom 1, Laundry
Basement Full
Interior
Interior Features Primary Bath(s), Butlers Pantry, Sprinkler System, Kitchen - Eat-In
Hot Water Natural Gas
Heating Gas, Forced Air
Cooling Central A/C
Flooring Fully Carpeted, Tile/Brick
Fireplaces Number 1
Fireplaces Type Gas/Propane
Equipment Dishwasher, Built-In Microwave
Fireplace Y
Appliance Dishwasher, Built-In Microwave
Heat Source Natural Gas
Laundry Upper Floor
Exterior
Exterior Feature Deck(s)
Garage Inside Access, Garage Door Opener
Garage Spaces 3.0
Utilities Available Cable TV
Waterfront N
Water Access N
Roof Type Pitched,Shingle
Accessibility None
Porch Deck(s)
Attached Garage 1
Total Parking Spaces 3
Garage Y
Building
Lot Description Front Yard, Rear Yard
Story 2
Sewer Public Sewer
Water Public
Architectural Style Traditional
Level or Stories 2
Additional Building Above Grade
Structure Type Cathedral Ceilings
New Construction N
Schools
Elementary Schools Van Zant
Middle Schools Frances Demasi
School District Evesham Township
Others
HOA Fee Include Snow Removal,Trash,Management
Senior Community No
Tax ID 13-00007 07-00028
Ownership Fee Simple
Security Features Security System
Acceptable Financing Conventional
Listing Terms Conventional
Financing Conventional
Read Less Info
Want to know what your home might be worth? Contact us for a FREE valuation!

Our team is ready to help you sell your home for the highest possible price ASAP

Bought with Jeffrey Senges • BHHS Fox & Roach-Marlton
GET MORE INFORMATION





