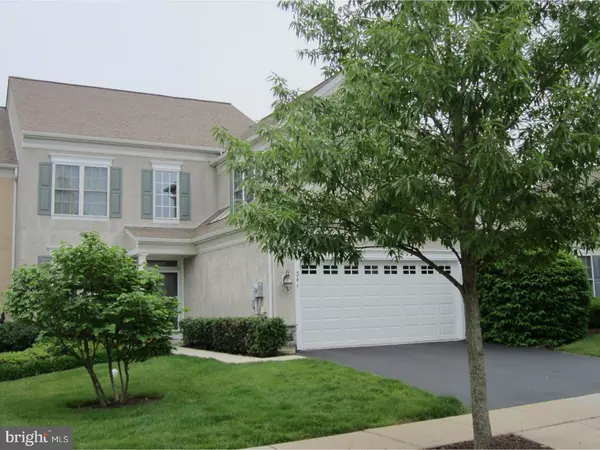For more information regarding the value of a property, please contact us for a free consultation.
Key Details
Sold Price $520,000
Property Type Townhouse
Sub Type Interior Row/Townhouse
Listing Status Sold
Purchase Type For Sale
Square Footage 3,396 sqft
Price per Sqft $153
Subdivision Reserve At Gwynedd
MLS Listing ID 1000372752
Sold Date 08/29/18
Style Carriage House
Bedrooms 4
Full Baths 3
Half Baths 1
HOA Fees $270/mo
HOA Y/N N
Abv Grd Liv Area 3,396
Originating Board TREND
Year Built 2006
Annual Tax Amount $5,934
Tax Year 2018
Lot Size 3,236 Sqft
Acres 0.07
Lot Dimensions IRREG
Property Description
JUST REDUCED!!! New home almost finished.BEST Location of a Fabulous 4 bedroom Carriage House in The RESERVE AT GWWYNEDD with one of the largest paver patios in the community. The rear faces a evergreened berm that gives you total privacy.Over $80,000 of upgrades in this beautiful carriage home. A great 1st floor master bedroom suite with large bath with a stall shower and a separate tub and twin sink vanity. Also a large walk-in closet. The great room, kitchen, dining room and morning room all have hardwood flooring.A gas fireplace centers the great room. The second floor has three bedrooms and two full baths which includes a separate bedroom suite with it owns bath and walkin closet, a large loft which can be used as an office or a tv room is on the second floor.Two car attached garage with a new insulated garage door and a new garage door opener. The great room has the tv connection with an eye that allows you to put the tv box in the master bedroom. Lots of beautiful wainscoating and molding throughout.. Seller is a realtor.
Location
State PA
County Montgomery
Area Upper Gwynedd Twp (10656)
Zoning IN-R
Rooms
Other Rooms Living Room, Dining Room, Primary Bedroom, Bedroom 2, Bedroom 3, Kitchen, Family Room, Bedroom 1, Laundry, Other, Attic
Interior
Interior Features Primary Bath(s), Ceiling Fan(s), Stall Shower, Kitchen - Eat-In
Hot Water Natural Gas
Heating Gas, Forced Air
Cooling Central A/C
Flooring Wood, Fully Carpeted, Tile/Brick
Fireplaces Number 1
Fireplaces Type Marble, Gas/Propane
Equipment Cooktop, Oven - Double, Oven - Self Cleaning, Dishwasher
Fireplace Y
Appliance Cooktop, Oven - Double, Oven - Self Cleaning, Dishwasher
Heat Source Natural Gas
Laundry Main Floor
Exterior
Exterior Feature Patio(s)
Garage Garage Door Opener
Garage Spaces 4.0
Utilities Available Cable TV
Amenities Available Club House
Waterfront N
Water Access N
Roof Type Shingle
Accessibility None
Porch Patio(s)
Parking Type Attached Garage, Other
Attached Garage 2
Total Parking Spaces 4
Garage Y
Building
Lot Description Irregular
Story 2
Foundation Slab
Sewer Public Sewer
Water Public
Architectural Style Carriage House
Level or Stories 2
Additional Building Above Grade
Structure Type Cathedral Ceilings,9'+ Ceilings
New Construction N
Schools
High Schools North Penn Senior
School District North Penn
Others
Pets Allowed Y
HOA Fee Include Common Area Maintenance,Lawn Maintenance,Snow Removal,Trash,Management
Senior Community Yes
Tax ID 56-00-06972-667
Ownership Condominium
Security Features Security System
Acceptable Financing Conventional
Listing Terms Conventional
Financing Conventional
Pets Description Case by Case Basis
Read Less Info
Want to know what your home might be worth? Contact us for a FREE valuation!

Our team is ready to help you sell your home for the highest possible price ASAP

Bought with Patricia M Gernerd • RE/MAX Legacy
GET MORE INFORMATION





