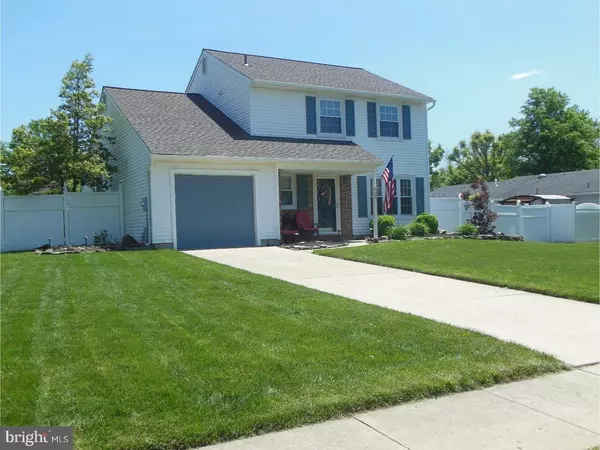For more information regarding the value of a property, please contact us for a free consultation.
Key Details
Sold Price $249,000
Property Type Single Family Home
Sub Type Detached
Listing Status Sold
Purchase Type For Sale
Square Footage 1,584 sqft
Price per Sqft $157
Subdivision Eastampton Farms
MLS Listing ID 1001536062
Sold Date 07/24/18
Style Colonial
Bedrooms 3
Full Baths 1
Half Baths 1
HOA Y/N N
Abv Grd Liv Area 1,584
Originating Board TREND
Year Built 1989
Annual Tax Amount $6,628
Tax Year 2017
Lot Size 0.274 Acres
Acres 0.27
Lot Dimensions 99X120
Property Description
Pride of ownership shows throughout this home from the manicured landscaping to the private, PVC fenced, yard which offers a maintenance free step down deck, retractable awning for those sunny days, front and back sprinkler system, newer shed (2016), and a vegetable garden waiting for its new owners to plant. This 3 bdrm, 1.5 bath colonial has been freshly painted with the exception of two bedrooms. All six panel doors have newer hardware as well as most switches. Newer carpet (2016) and recessed lighting in kitchen, DR, and LR. Upgraded kitchen with granite countertops, 6 inch base moldings, crown molding, surround sound in family room, updated bathrooms. All bedrooms and family room have ceiling fans. Replacement windows were done by prior owner, roof (2016) has a 50 year transferable warranty, and the HVAC (2018) has a 10 year transferable warranty. Home is move-in ready; low maintenance, close distance to elementary/middle school and across from playground. Close to all major roadways, shopping, McGuire and Ft Dix Base. A place where you can relax and call home. A 1 year home warranty is also being offered.
Location
State NJ
County Burlington
Area Eastampton Twp (20311)
Zoning RES
Rooms
Other Rooms Living Room, Dining Room, Primary Bedroom, Bedroom 2, Kitchen, Family Room, Bedroom 1, Laundry, Attic
Interior
Interior Features Primary Bath(s), Butlers Pantry, Ceiling Fan(s), Attic/House Fan, Sprinkler System, Kitchen - Eat-In
Hot Water Electric
Heating Electric, Forced Air
Cooling Central A/C
Flooring Fully Carpeted
Equipment Built-In Range, Oven - Self Cleaning, Dishwasher, Refrigerator, Disposal
Fireplace N
Appliance Built-In Range, Oven - Self Cleaning, Dishwasher, Refrigerator, Disposal
Heat Source Electric
Laundry Main Floor
Exterior
Exterior Feature Deck(s), Porch(es)
Garage Spaces 3.0
Utilities Available Cable TV
Water Access N
Roof Type Pitched,Shingle
Accessibility None
Porch Deck(s), Porch(es)
Attached Garage 1
Total Parking Spaces 3
Garage Y
Building
Lot Description Front Yard, Rear Yard, SideYard(s)
Story 2
Foundation Slab
Sewer Public Sewer
Water Public
Architectural Style Colonial
Level or Stories 2
Additional Building Above Grade
New Construction N
Schools
Middle Schools Eastampton
School District Eastampton Township Public Schools
Others
Pets Allowed Y
Senior Community No
Tax ID 11-01100 12-00002
Ownership Fee Simple
Acceptable Financing Conventional, VA, FHA 203(b), USDA
Listing Terms Conventional, VA, FHA 203(b), USDA
Financing Conventional,VA,FHA 203(b),USDA
Pets Allowed Case by Case Basis
Read Less Info
Want to know what your home might be worth? Contact us for a FREE valuation!

Our team is ready to help you sell your home for the highest possible price ASAP

Bought with Kim Lohkamp • Century 21 Action Plus Realty - Freehold
GET MORE INFORMATION





