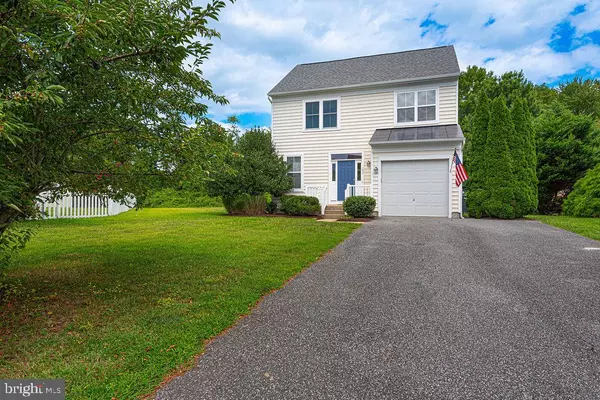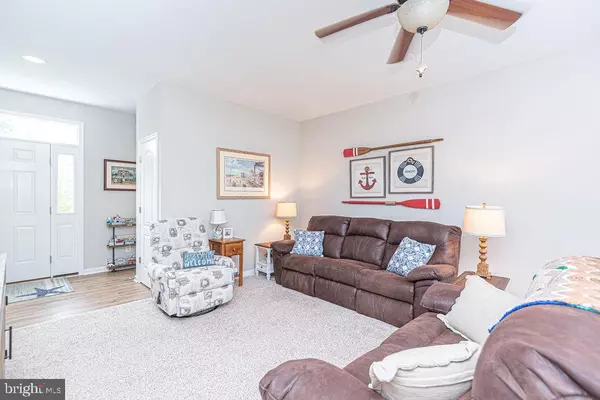For more information regarding the value of a property, please contact us for a free consultation.
Key Details
Sold Price $395,000
Property Type Single Family Home
Sub Type Detached
Listing Status Sold
Purchase Type For Sale
Square Footage 1,476 sqft
Price per Sqft $267
Subdivision Decatur Farm
MLS Listing ID MDWO2022830
Sold Date 11/01/24
Style Contemporary
Bedrooms 3
Full Baths 2
Half Baths 1
HOA Fees $62/ann
HOA Y/N Y
Abv Grd Liv Area 1,476
Originating Board BRIGHT
Year Built 2005
Annual Tax Amount $3,810
Tax Year 2024
Lot Size 0.253 Acres
Acres 0.25
Lot Dimensions 0.00 x 0.00
Property Description
Absolutely stunning 3 bed 2 1/2 bath home in Decatur Farm, just a short bike ride away from the picturesque town of Berlin, MD. Immaculately maintained and move-in ready, this home boasts 9'ceilings on the first floor. Recent updates including a new 50-year warranty roof and 10-year warranty HVAC system installed in November 2020, along with a new front door, side lights, and transom in June 2024. The interior has been tastefully updated with freshly painted walls May 2024, new granite countertops June 2023, brushed nickel fixtures , and recessed lighting in the dining area May and June of 2024. Outside, a new deck vinyl railing system and landscaping package were added in June 2024, providing the perfect spot for outdoor relaxation. Sump pump replaced in 2022. The primary bedroom located on the 2nd level offers a full bath and walk-in closet, with 2 additional bedrooms on the second floor and an additional full bathroom. This home features the laundry conveniently located on the 2nd floor, and a 1 car garage and a spacious driveway that can accommodate 4 cars. With low HOA fees the community of Decatur Farms offers an array of amenities, including a sparkling pool and clubhouse, making it the perfect place to call home. Just minutes away from Assateague and Ocean City , this location offers the perfect blend of convenience and relaxation. Don't miss out on the opportunity to make this your new home!
Location
State MD
County Worcester
Area Worcester East Of Rt-113
Zoning R-3
Interior
Interior Features Carpet, Ceiling Fan(s), Combination Dining/Living, Upgraded Countertops, Window Treatments
Hot Water Electric
Heating Heat Pump(s)
Cooling Central A/C
Flooring Vinyl, Carpet
Equipment Built-In Microwave, Dishwasher, Oven/Range - Electric, Refrigerator, Washer, Dryer, Water Heater, Stainless Steel Appliances
Furnishings No
Fireplace N
Appliance Built-In Microwave, Dishwasher, Oven/Range - Electric, Refrigerator, Washer, Dryer, Water Heater, Stainless Steel Appliances
Heat Source Electric
Laundry Washer In Unit, Dryer In Unit
Exterior
Exterior Feature Deck(s)
Waterfront N
Water Access N
Accessibility None
Porch Deck(s)
Garage N
Building
Lot Description Cul-de-sac, Backs to Trees
Story 2
Foundation Crawl Space
Sewer Public Septic
Water Public
Architectural Style Contemporary
Level or Stories 2
Additional Building Above Grade, Below Grade
New Construction N
Schools
Elementary Schools Buckingham
Middle Schools Stephen Decatur
High Schools Stephen Decatur
School District Worcester County Public Schools
Others
Pets Allowed Y
Senior Community No
Tax ID 2403163938
Ownership Fee Simple
SqFt Source Assessor
Acceptable Financing Cash, Conventional, FHA
Listing Terms Cash, Conventional, FHA
Financing Cash,Conventional,FHA
Special Listing Condition Standard
Pets Description Cats OK, Dogs OK
Read Less Info
Want to know what your home might be worth? Contact us for a FREE valuation!

Our team is ready to help you sell your home for the highest possible price ASAP

Bought with Melanie Shoff • Coastal Life Realty Group LLC
GET MORE INFORMATION





